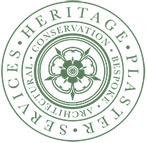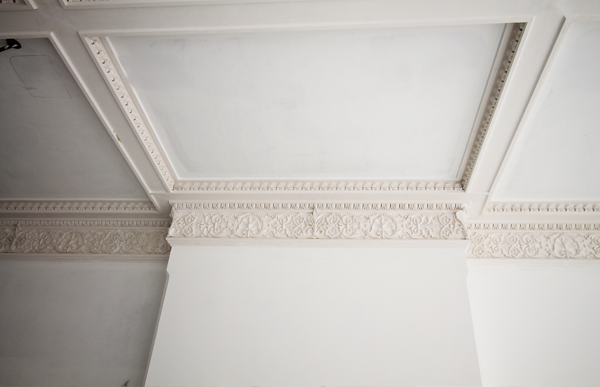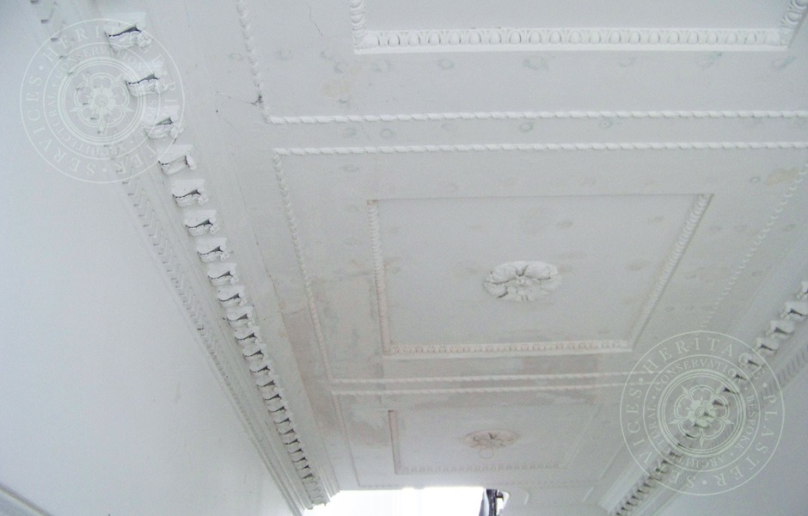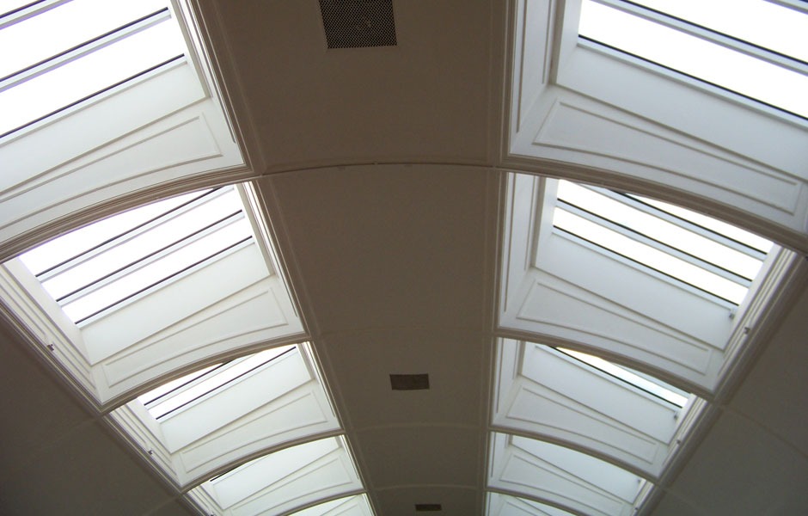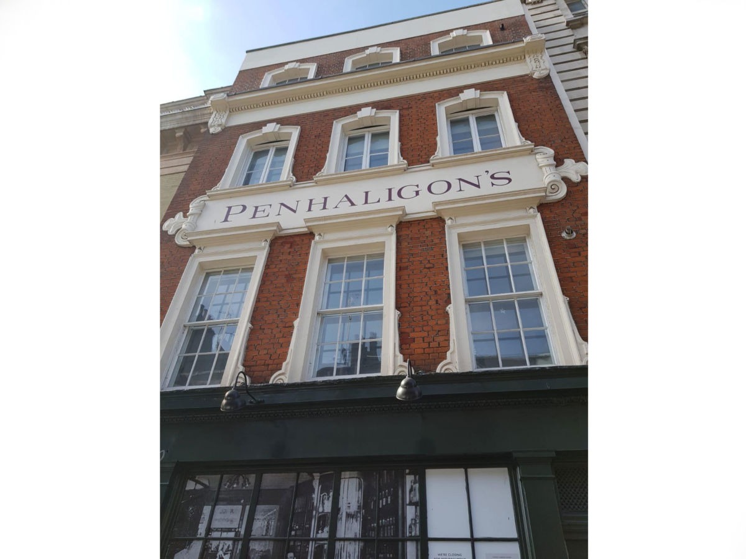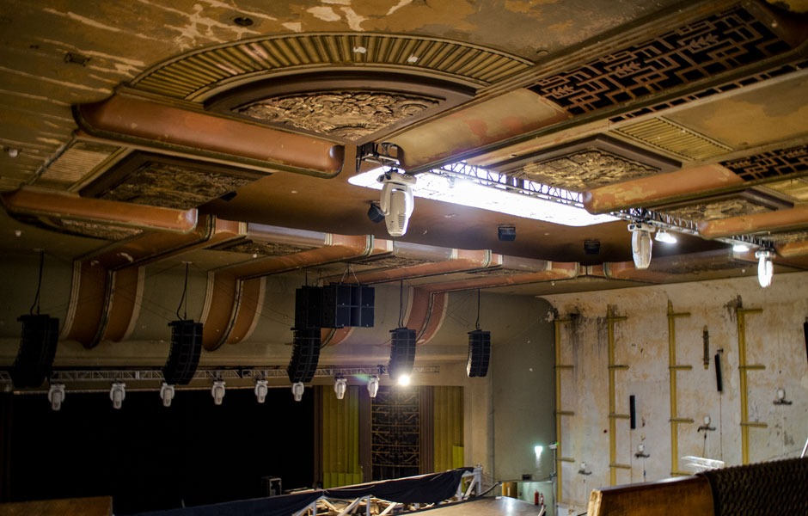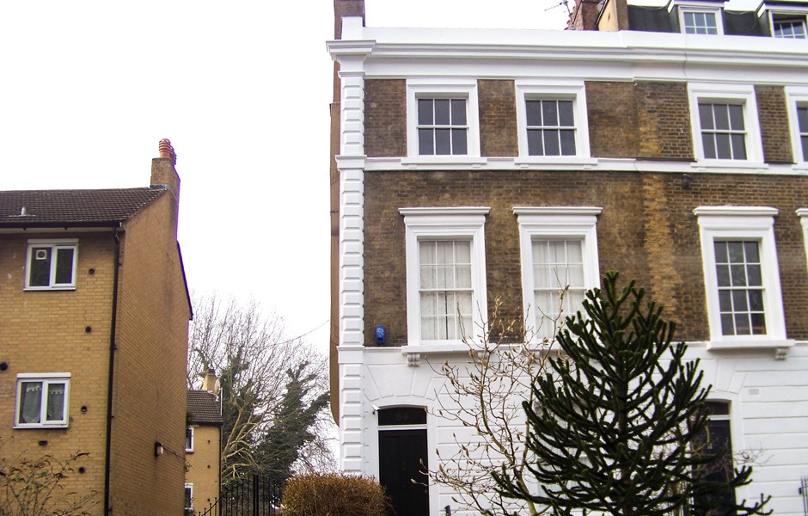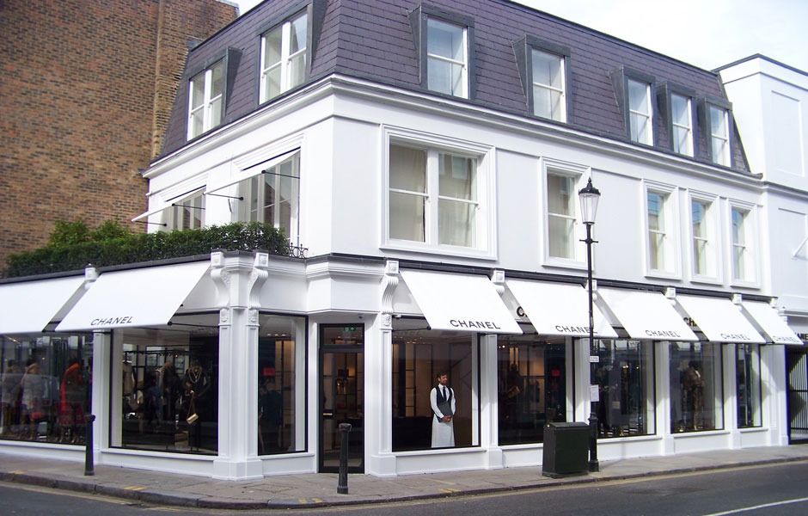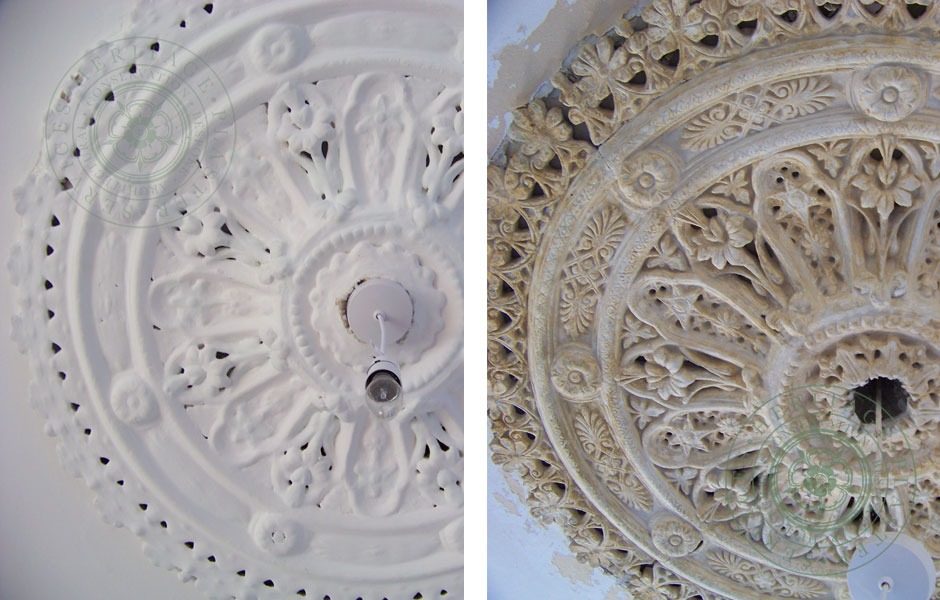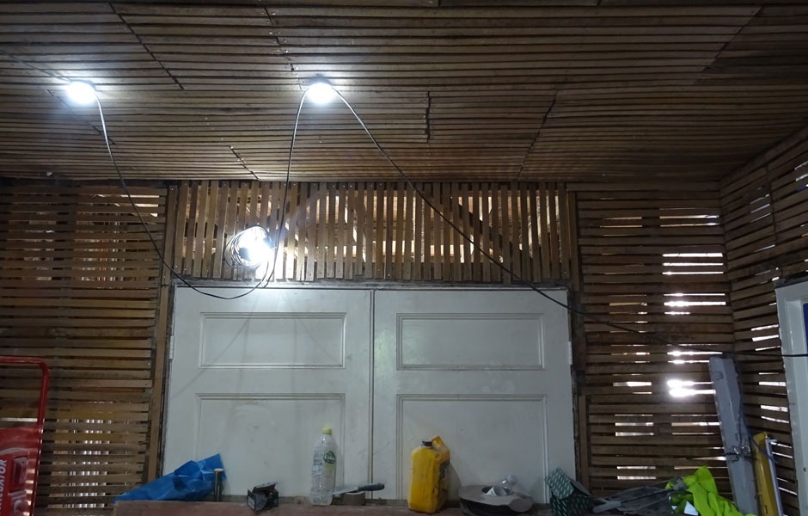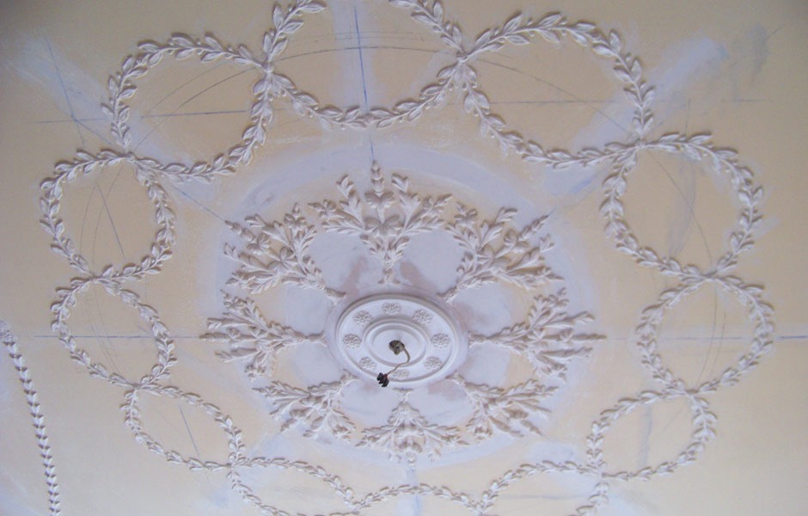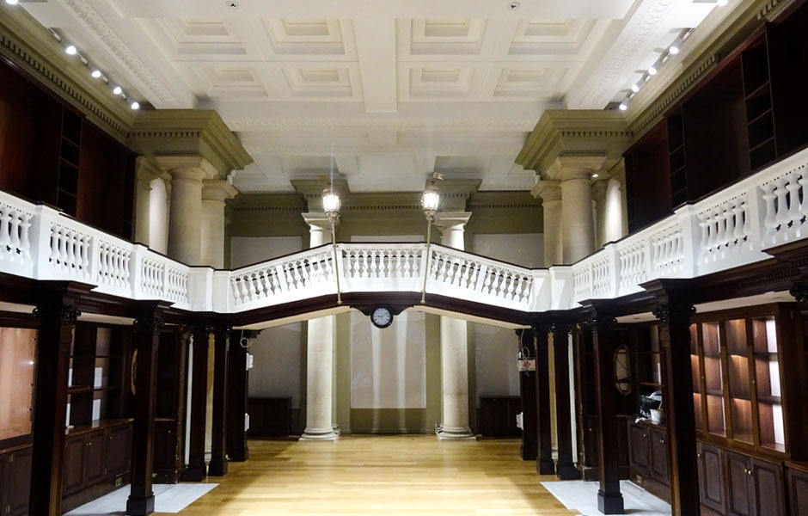Wetherby Place
Project Details
Location:
South Kensington, London
Project Type:
Bespoke Ceiling, Bespoke Moulding
The client wished to create a decorative coffered ceiling to the main reception room based upon an image provided.
Using standard mould designs from our stock range of HPS35 combined with Frieze design Norfolk Square the dropped beams were formed to create the coffer design.
Scope of Works
- Supply and install standard stock cornice to all bedrooms and ensuite bathrooms.
- Supply and install Bespoke Cove profile cornice to basement areas.
- Manufacture moulds to match to the existing hallway modillion block cornice.
- Supply and install new modillion block cornice to replace missing or damaged sections of the existing throughout the building.
- Supply and install new moulded profile to top of existing skirting throughout all staircases and landings. Mould casts to match to site curves and radiuses.
- Manufacture bespoke moulds to form a two layered arch to entrance hallway including mitred capital and keystone.
- Manufacture moulds to match to the existing external column base to the front entrance porch, supply and install two new bases in sand and cement.

