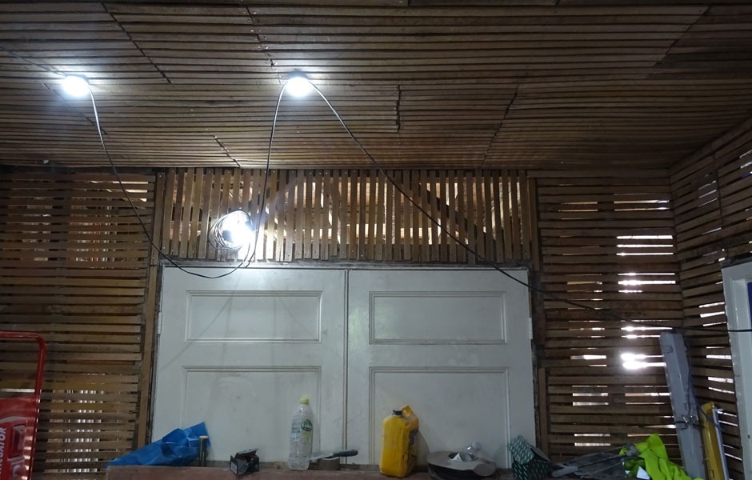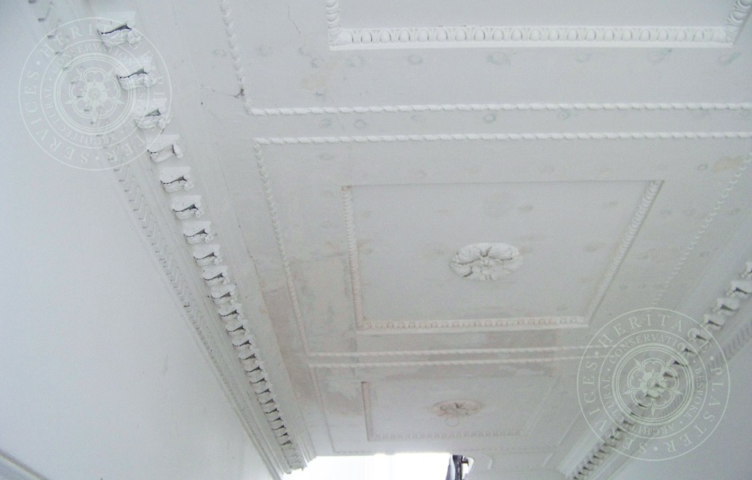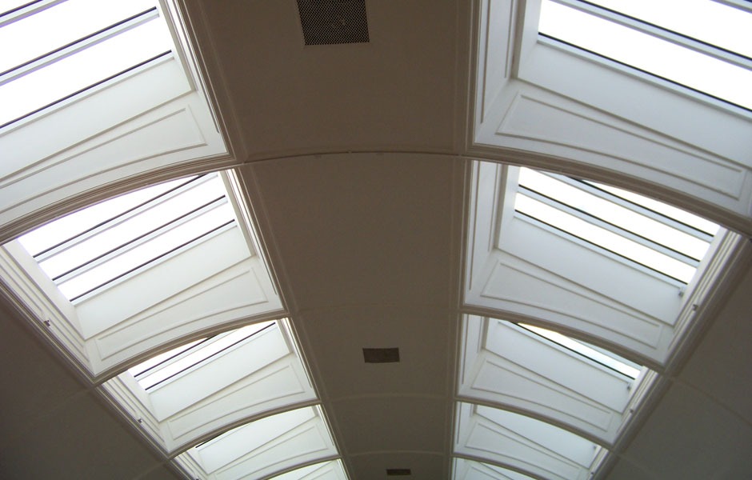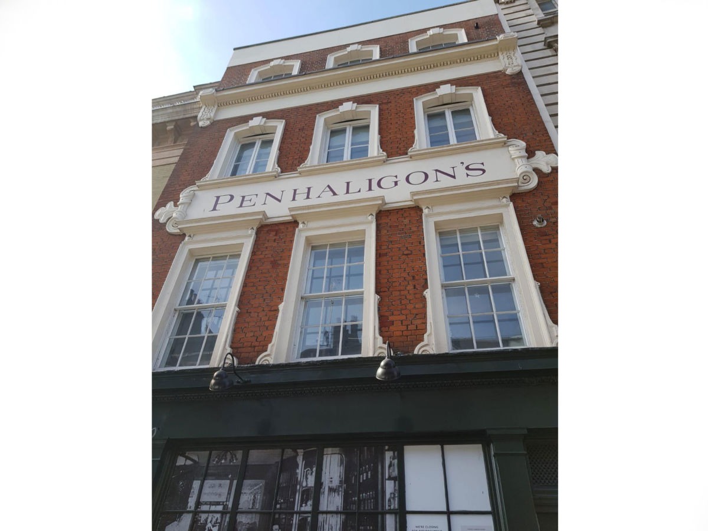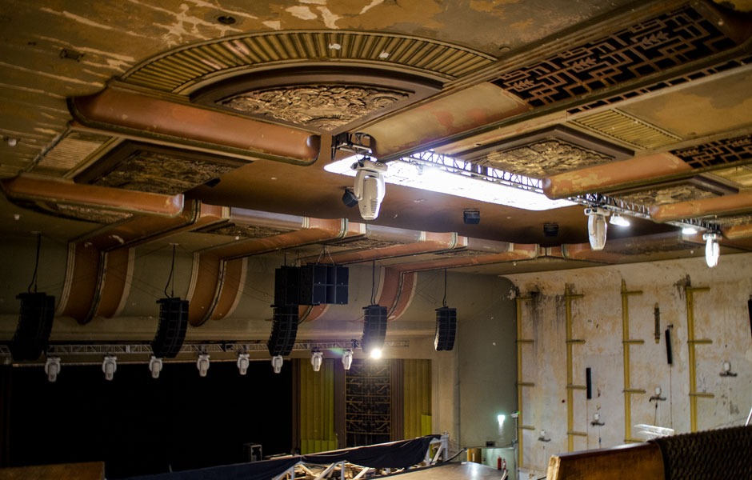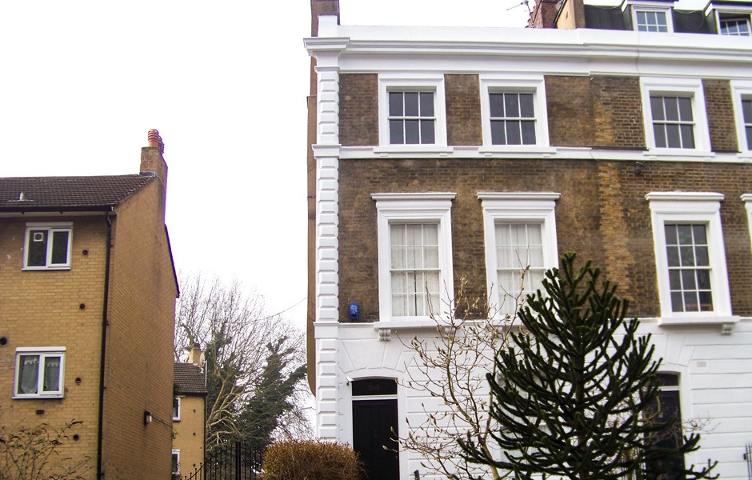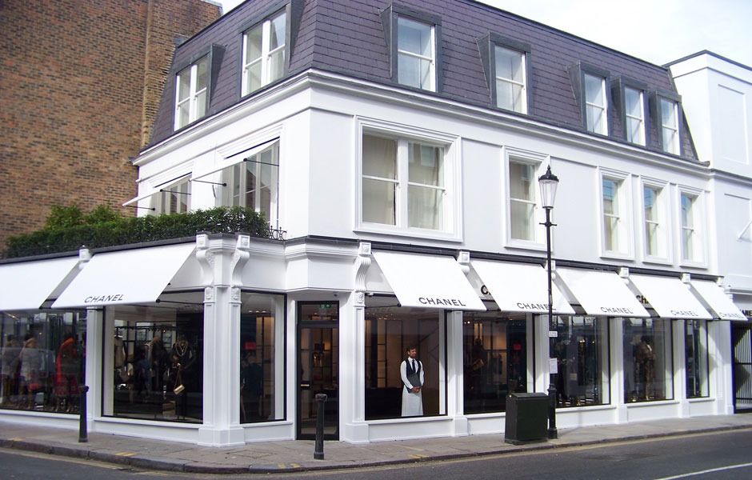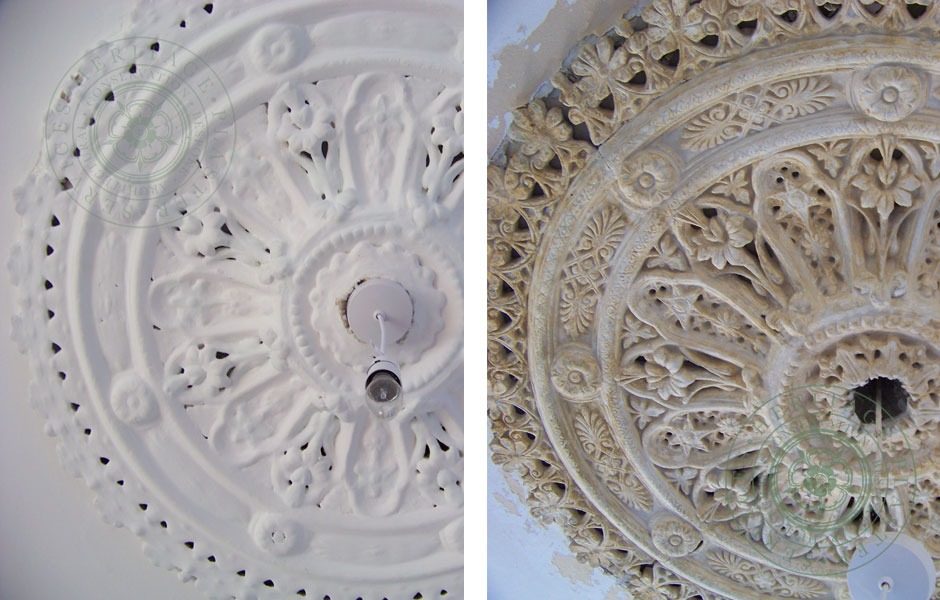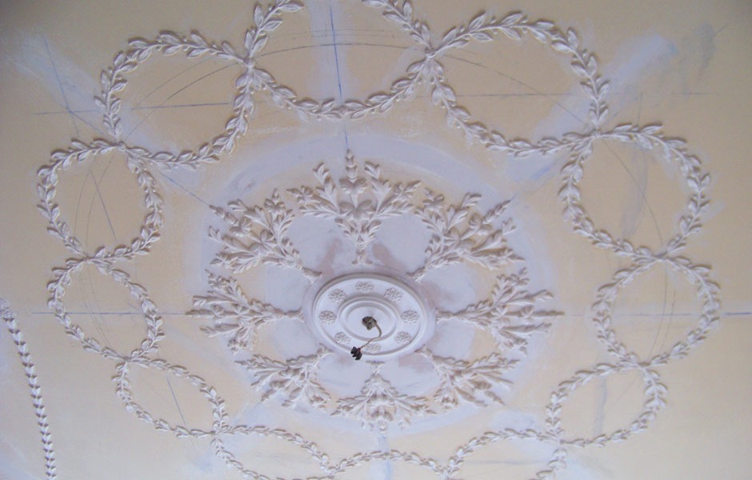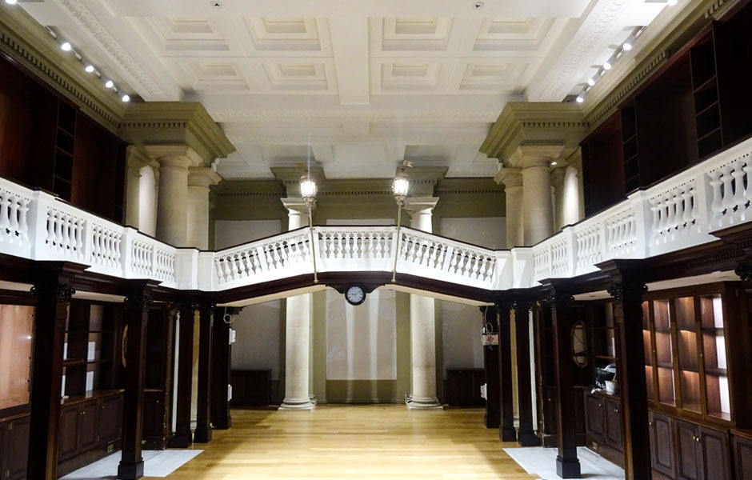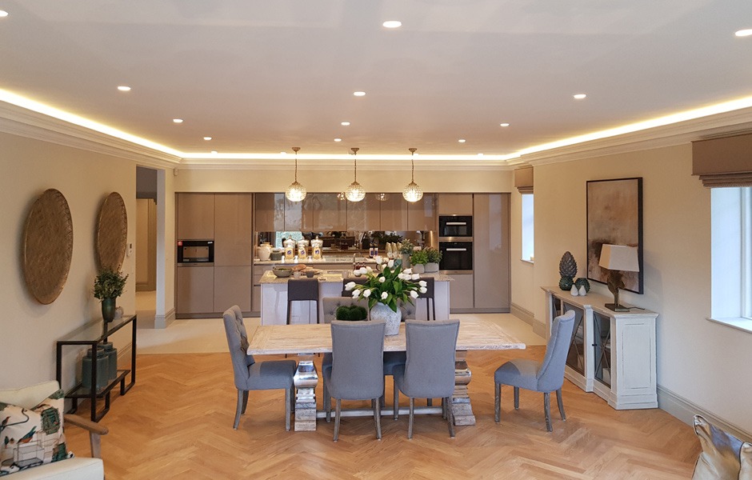Vincent Terrace Lime Plastering, Islington
Vincent terrace is one of several similar type terraces situated with the Duncan Terrace/Colbrooke Row Conservation Area in Islington, North London.
These terraces being representative of the early- mid 19th century development of Islington.
A Grade ll listed building this was completed c.1840 by the builders William Beckingham; John Wilson; and Thomas Allen on behalf of the dairy farmer and landowner John Rhodes.
Scope of works:
- All internal lath and plaster to be replaced across ground to second floors
- Installation of machined chestnut laths by hand
- Application of 3 coat lime plaster
- Soft angles to external angles of all chimney breast reveals.
- Manufacture moulds to match the original cornice profiles and designs
- Inclusive of plain run mouldings to the ground and first floors; enriched block to the entrance hallway and acanthus leaf ceiling roses.
- Insulation of Chestnut laths to nib wall of entrance hall
- Same as above – to stair soffit and internal wall partition
- Plaster keys as viewed from rear of laths
- First coat of lime plastering to stair soffit and internal wall partition
- First coat lime plastering to landing walls, front room ceiling and key view rear of laths
- Second coat lime plastering
- Finish coat lime plastering to walls and ceiling of entrance hall
- Creation of soft angles to chimney breast reveals


