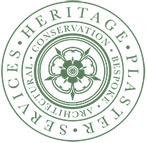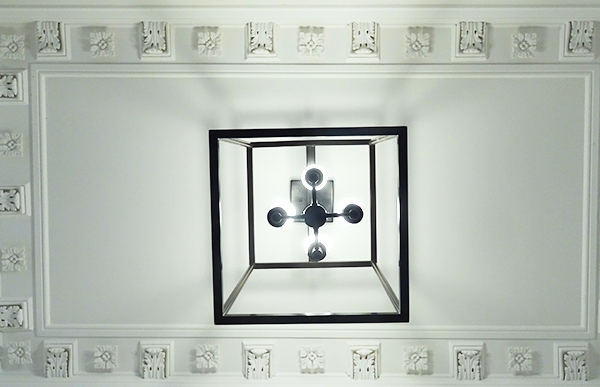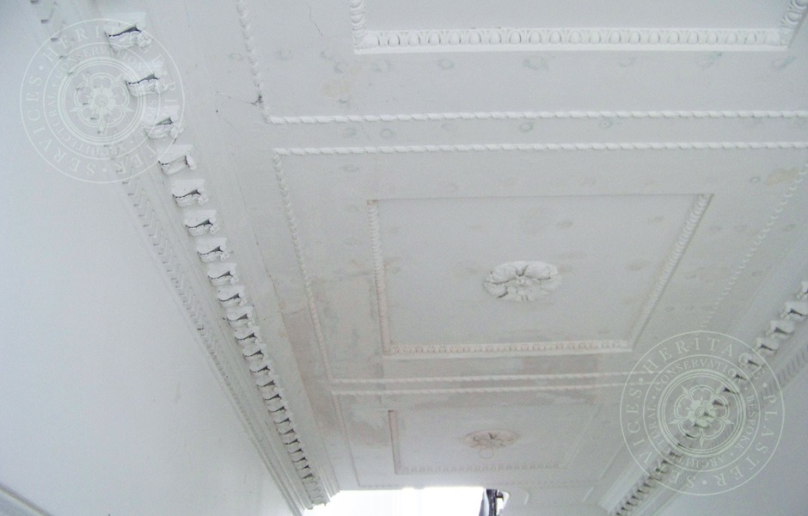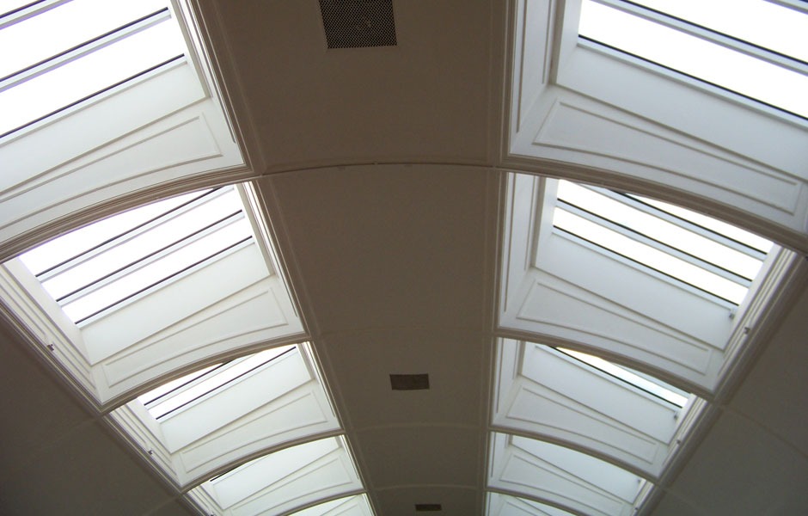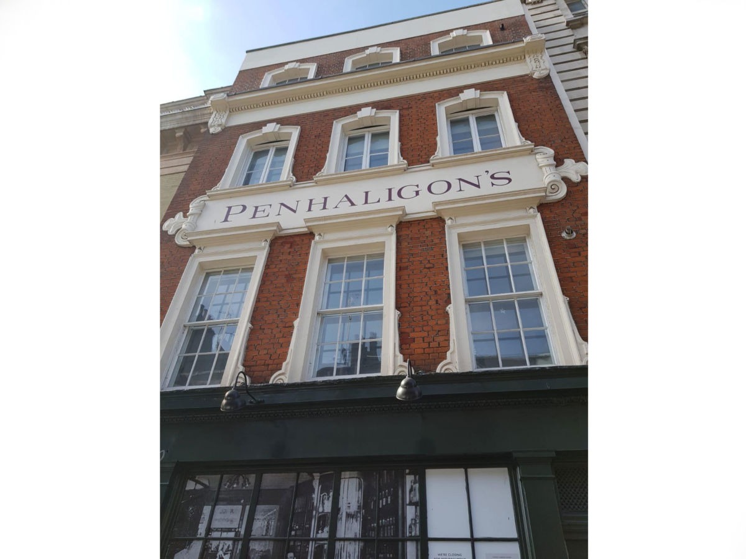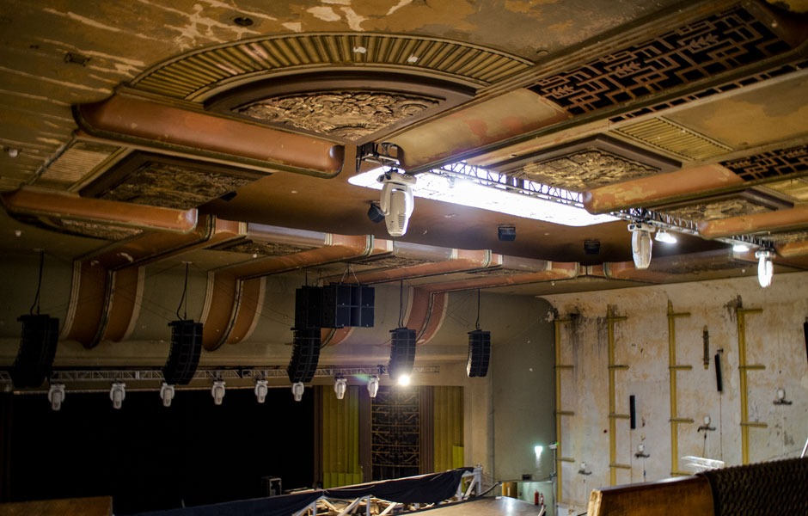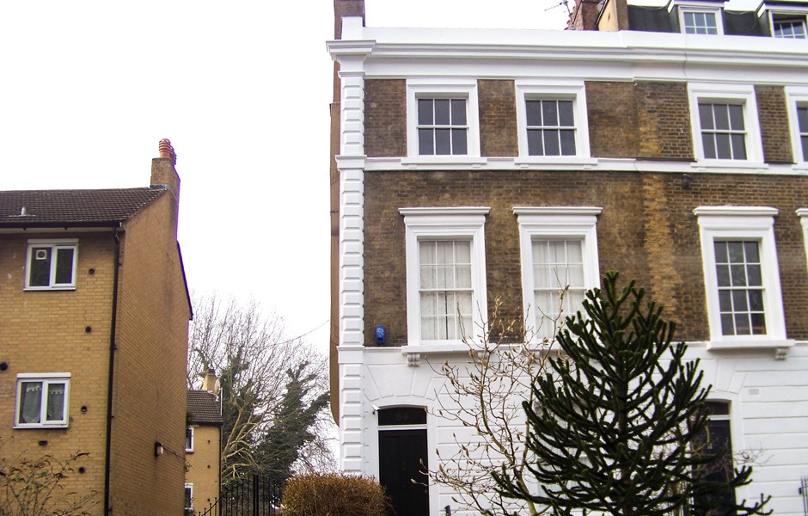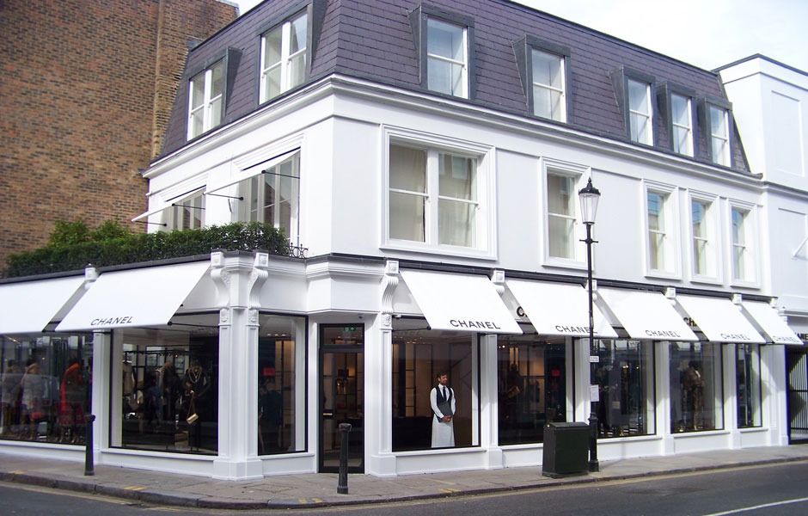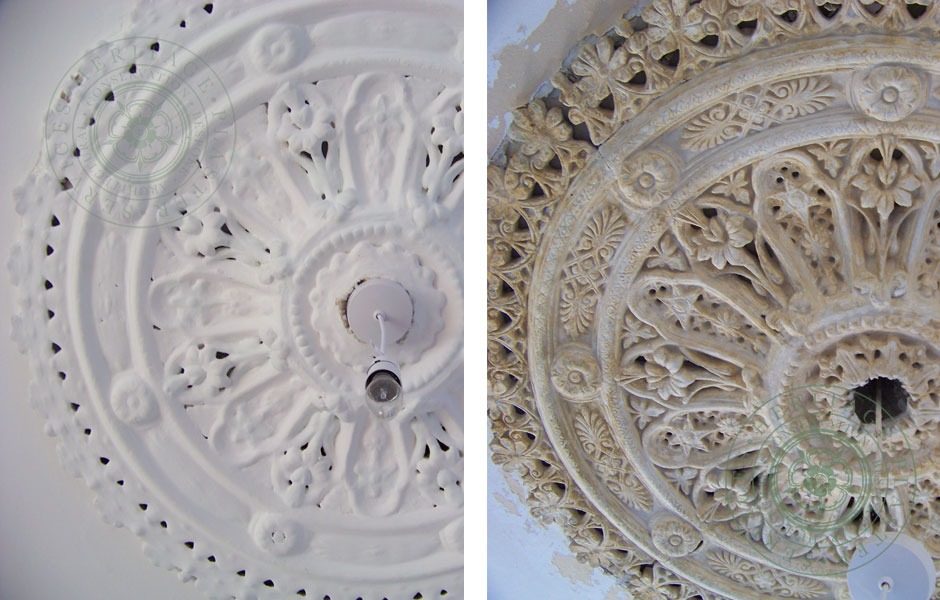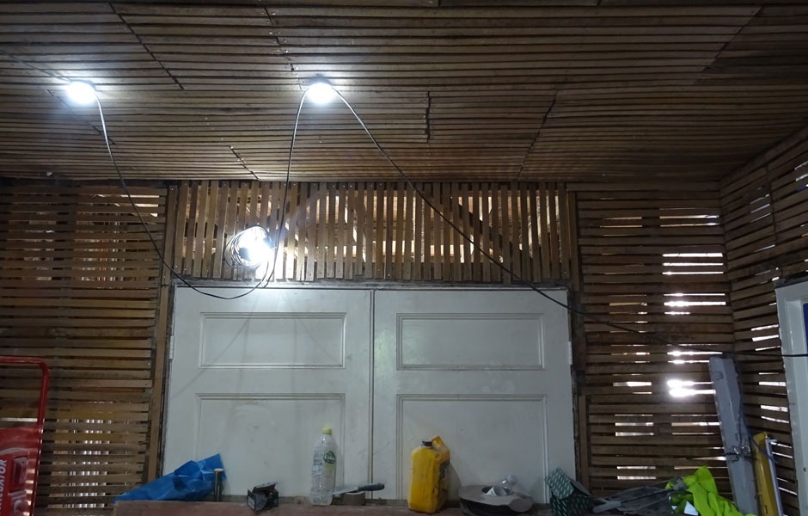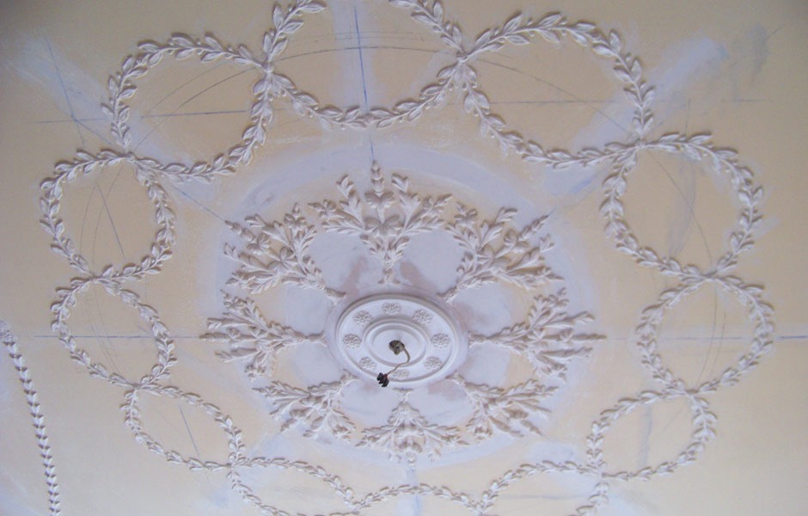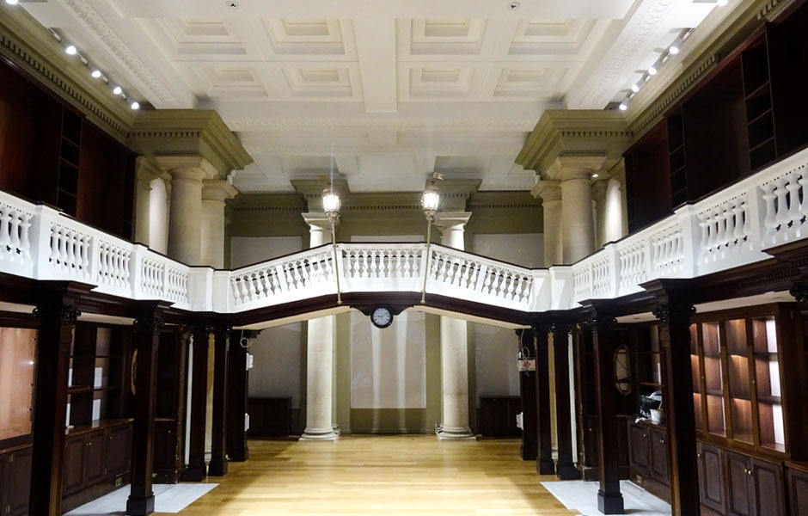Cavendish Avenue
Project Details
Location:
Cavendish Avenue, London
Project Type:
Restoration, Bespoke Moulding
Cavendish Avenue lies within the St Johns Wood Conservation area of London.
By any measure St Johns Wood high street and the residential roads surrounding it are among the most glamorous and exclusive in the Capital.
The development of St John’s Wood as we know it today began during the 19th Century, with construction of the properties to Cavendish Avenue being completed around 1845 - 1850.
The building designs being of larger Villas in substantial garden plots, with the housing of St Johns Wood being some of the least dense within London.
Cavendish avenue is situated absolutely adjoining the marvellous home of Cricket that is Lord’s Cricket Ground, where the original construction of the present-day ground took place in 1814.
Indeed, it is almost possible to imagine one of Freddie Flintoff’s or Ian Botham’s mighty swings for 6 soaring over the Compton stand to land in the garden of this very house.
And in fact, the development of St John’s Wood over the 19th century coincided with an upsurge of interest in gardening; large nurseries were nearby at Maida Vale and the generous gardens afforded scope for display and experimentation.
The comparatively inexpensive villas, surrounded by large gardens and tree-lined avenues, attracted many who wanted rural calm whilst living close to the city. Many artists, authors, philosophers, and scientists made their homes in St John’s Wood. Historically you would have counted Woodrow Wyatt as one of your neighbours, and to this day Paul McCartney remains a resident.
Scope of Works:
As ever it was a pleasure to work alongside the main Contractor, Culena London, in the full restoration of this wonderful property. Unfortunately, years of poor maintenance and water ingress had wreaked havoc to the interior construction and fabric.
The scope of works was fully compliant with the requirements of the Conservation and Heritage requirements of the area in general and house in particular.
The cornices to the main reception rooms and entrance hallway were made up of intricate ornamentation afforded a depth of enrichment through the hand application of the separate elements of this design. Unfortunately, the existing original plasterwork was damaged beyond repair by the historical water ingress and poor maintenance. There was no choice but to replace all the existing items with new casts, but all of these being manufactured to allow an exact replication, not only of the design but also of the depth of enrichment.
This was achieved through the manufacture of multiple double-sided moulds from which each separate applied ceiling plate; leaf; Patra and block could be cast. These then all hand applied insitu to not only allow for the correct depth of enrichment but also the exact setting out finish required at every mitre point.

