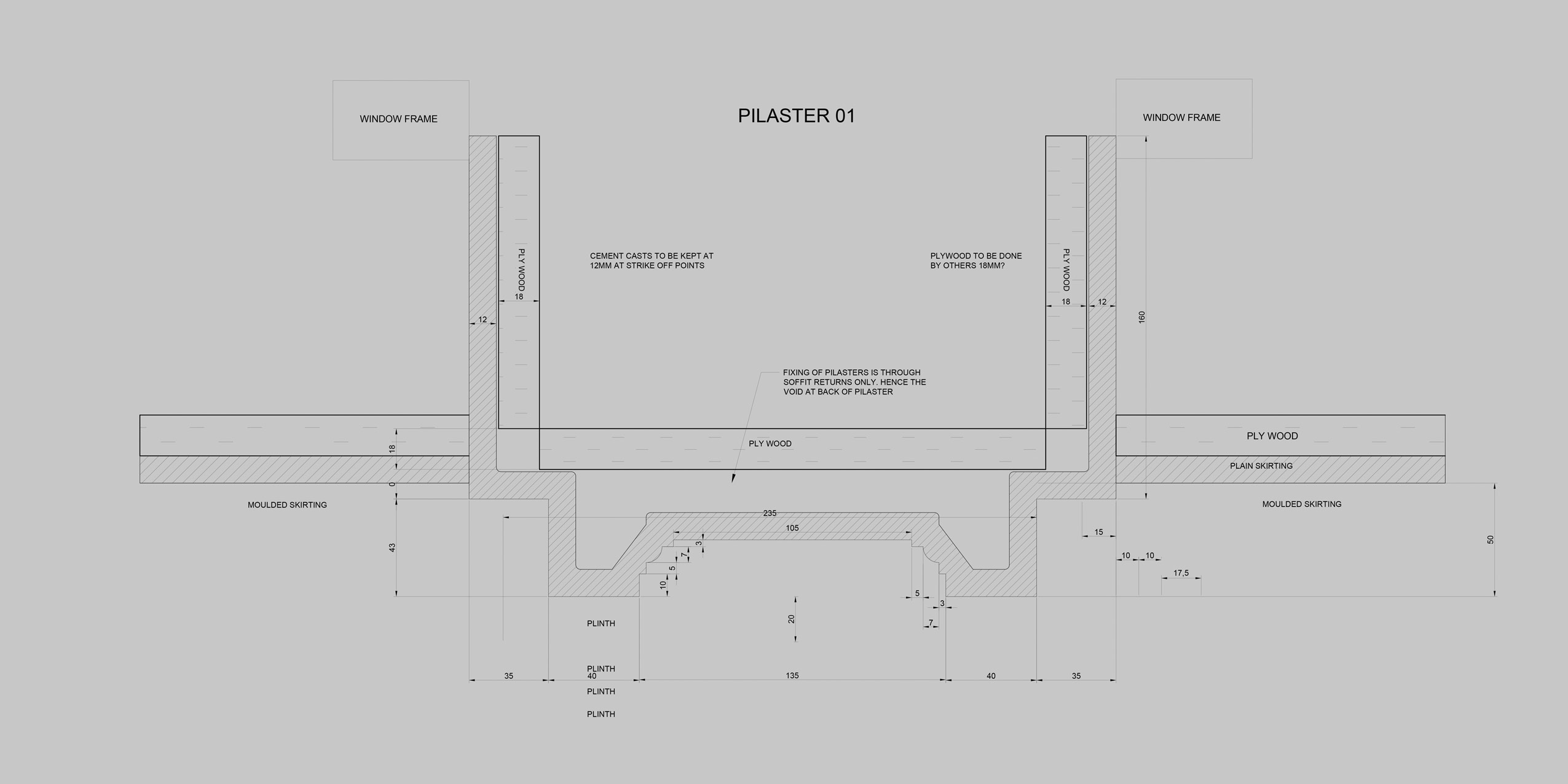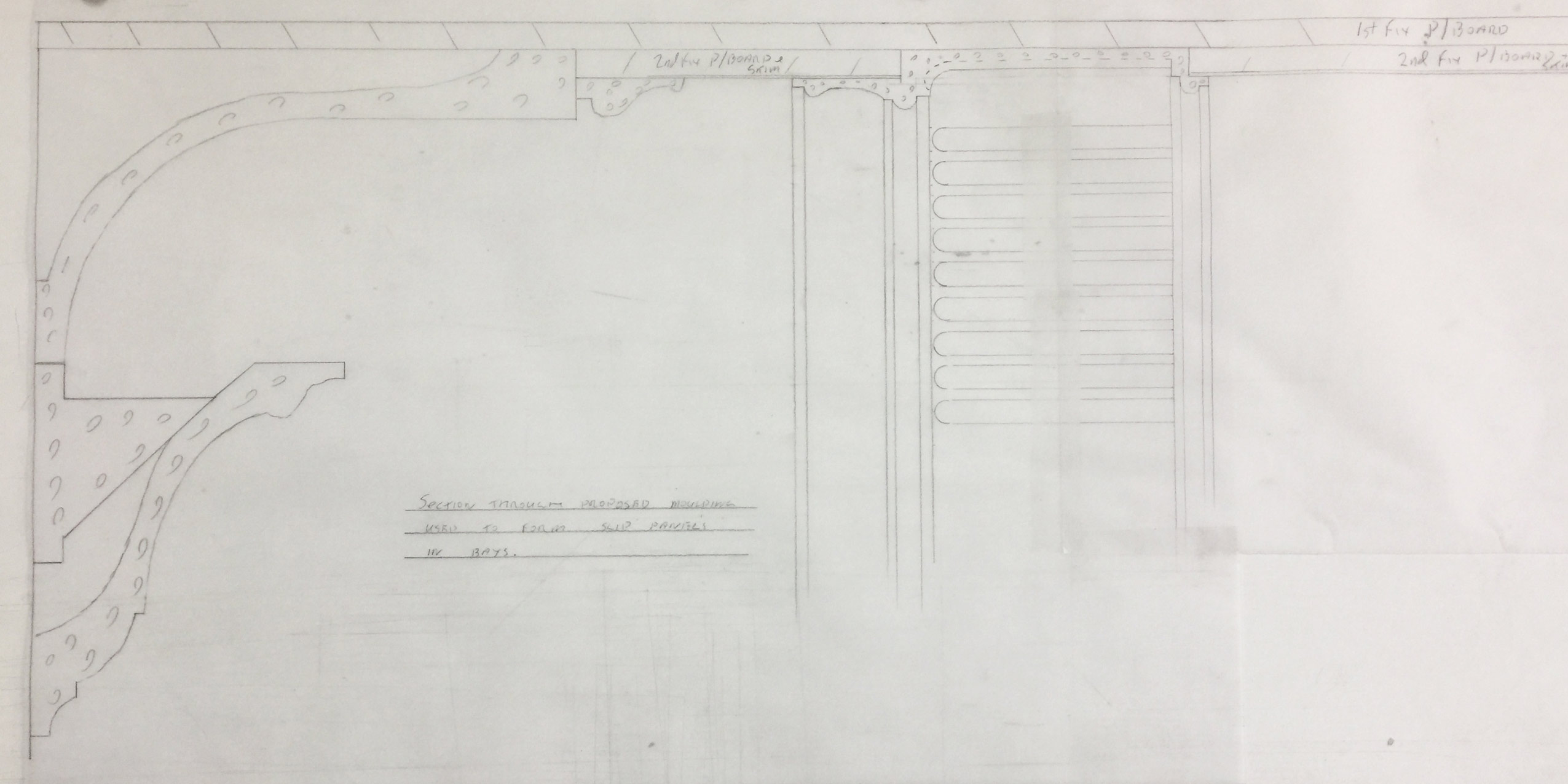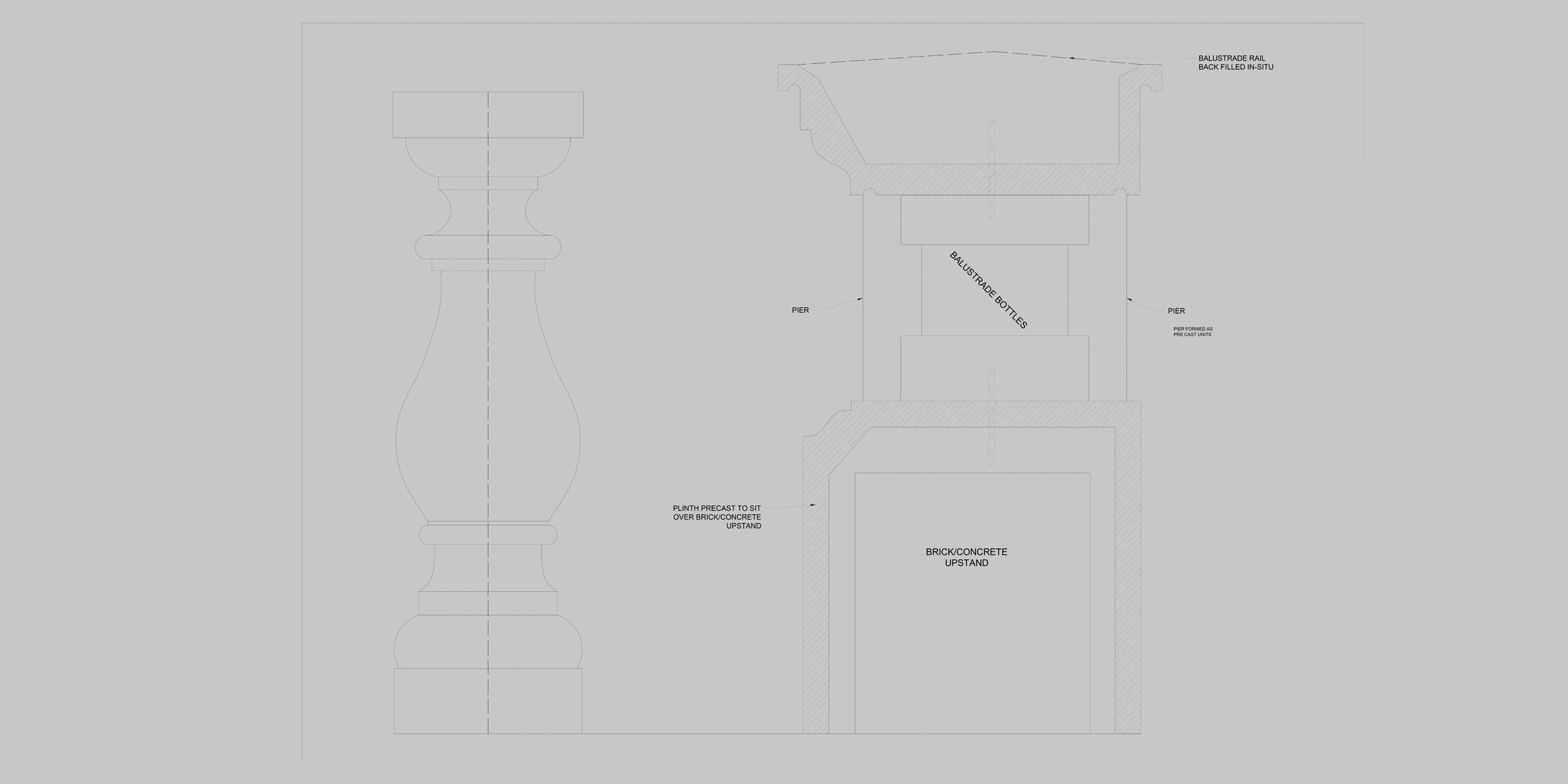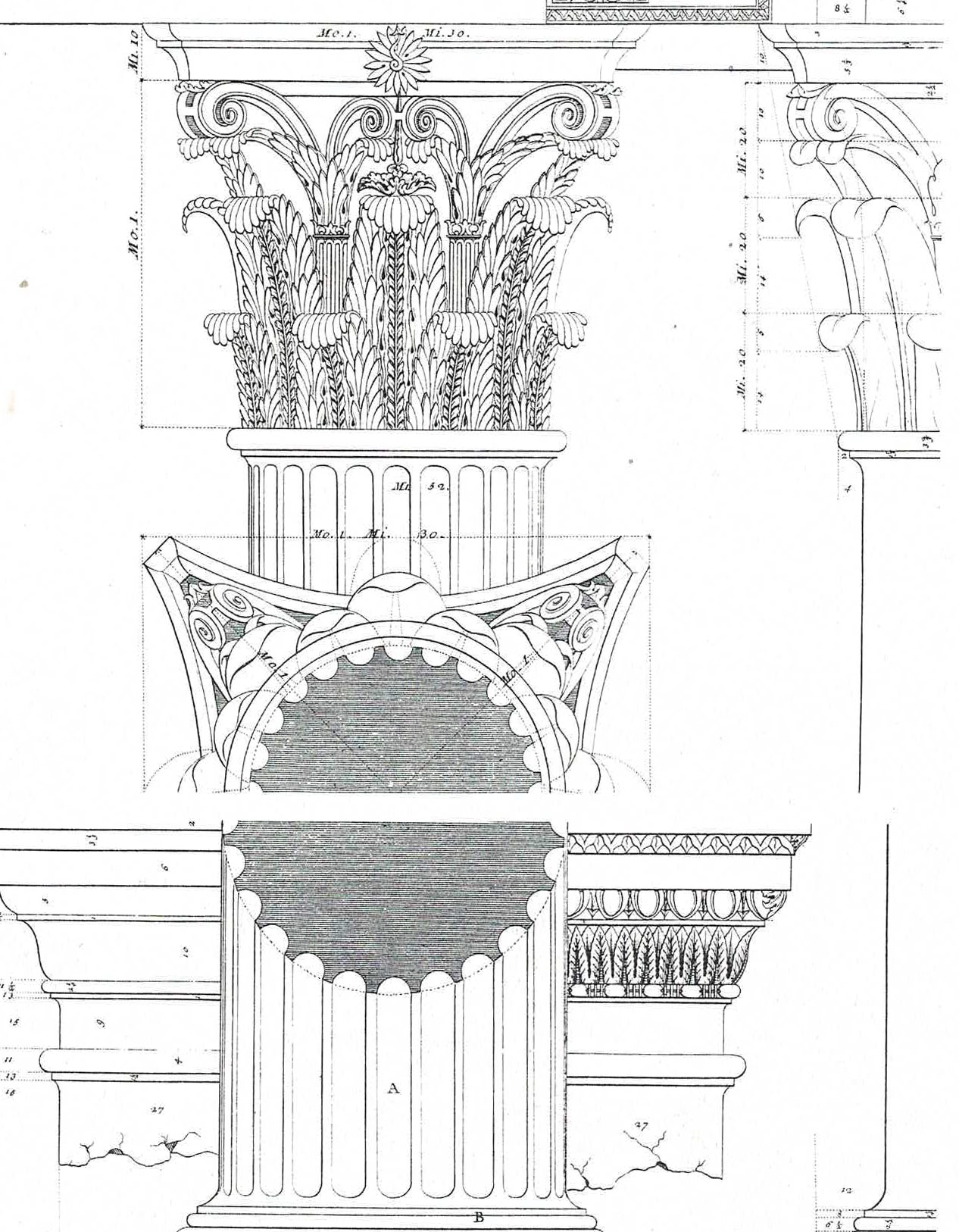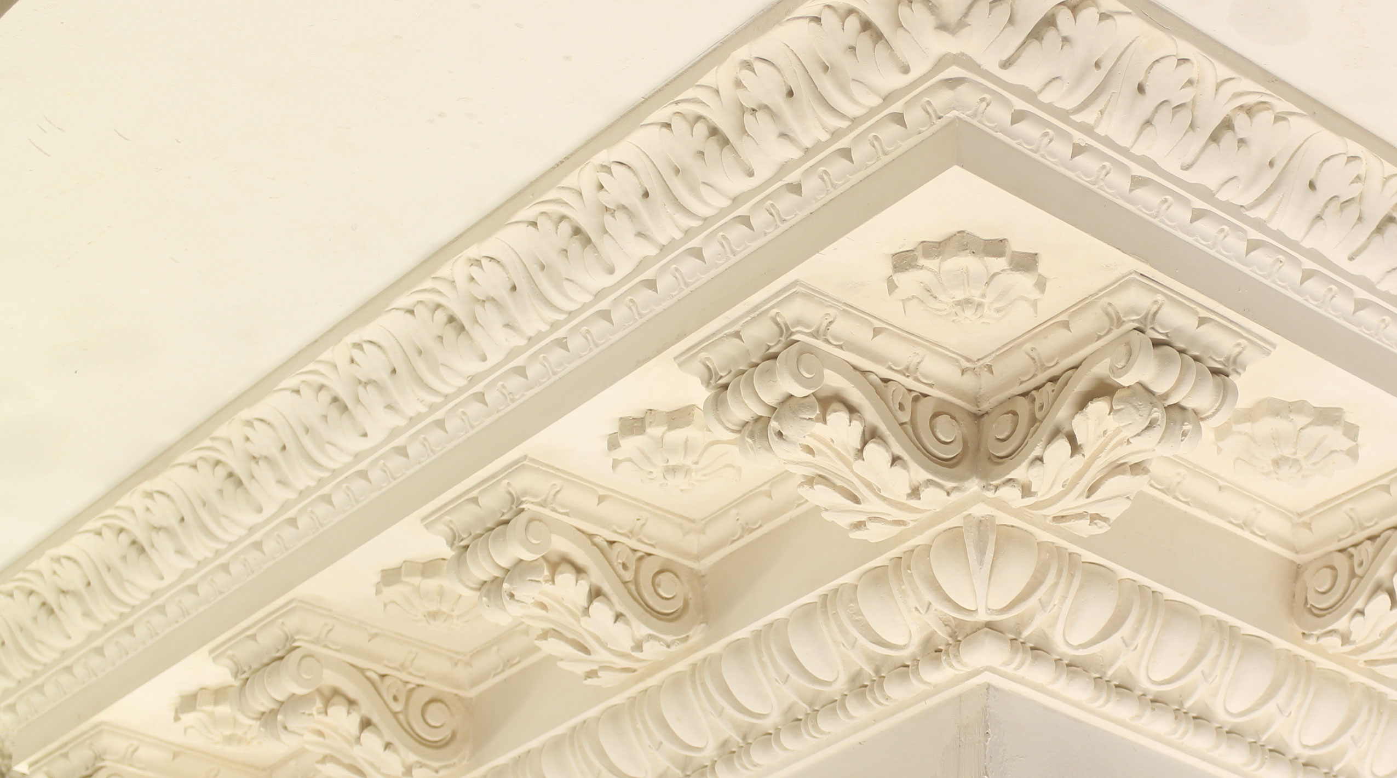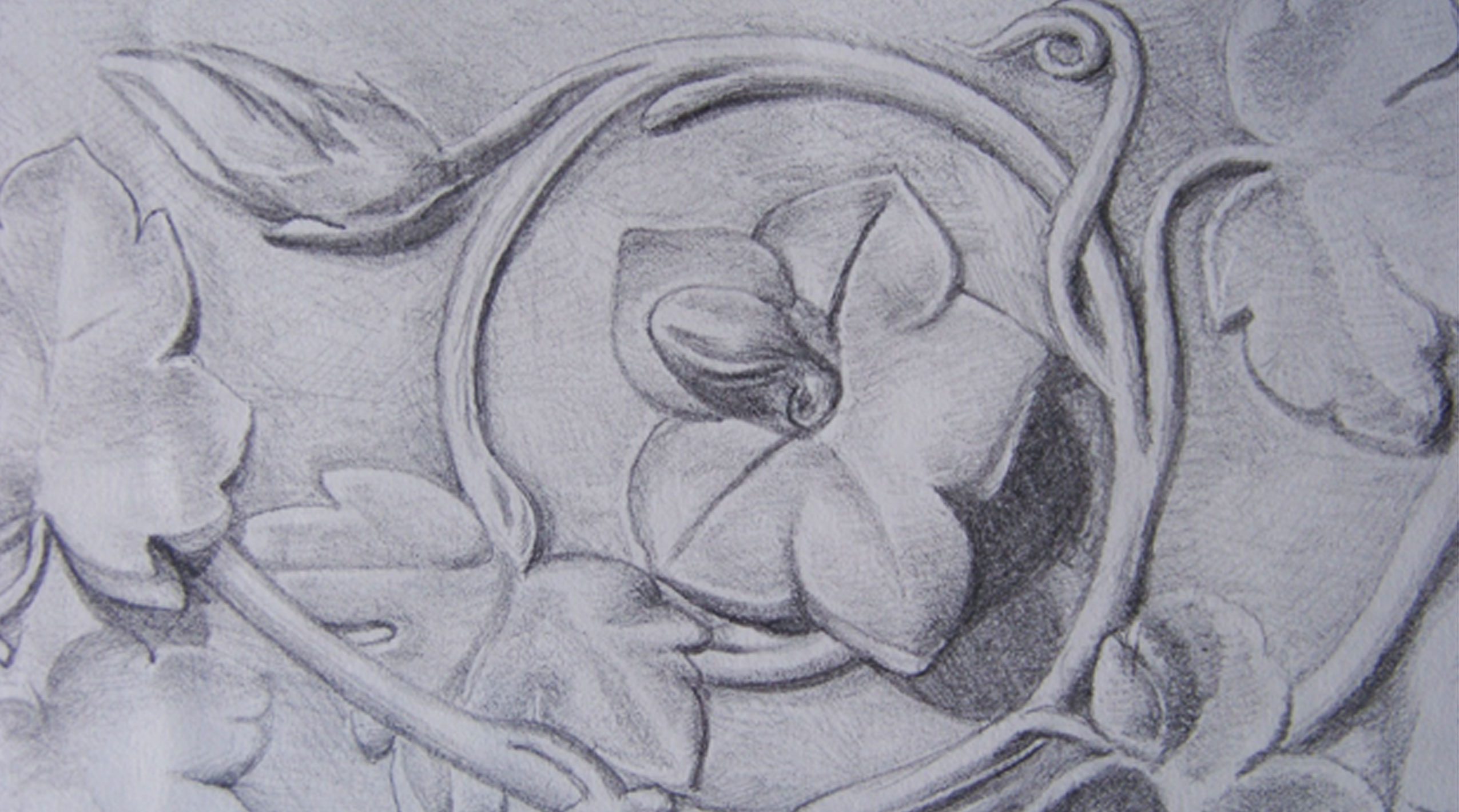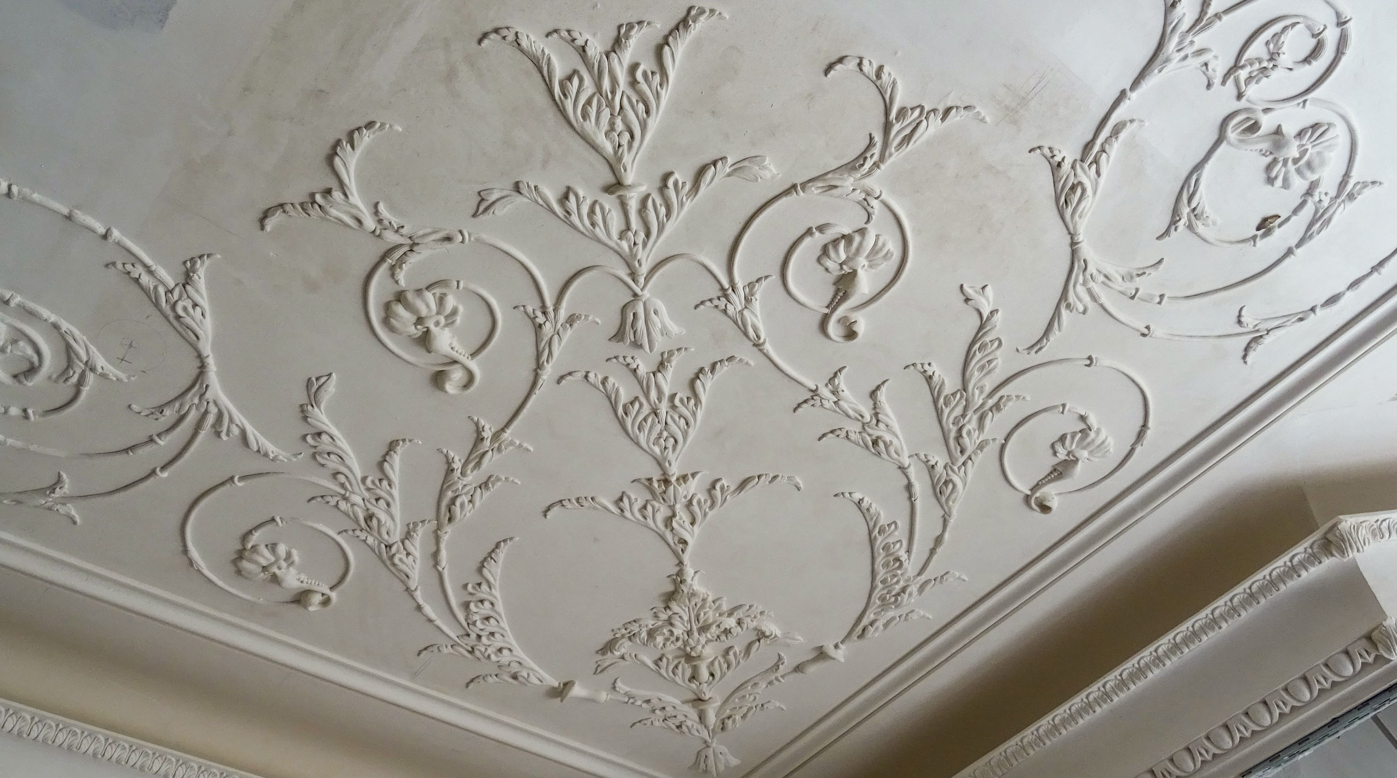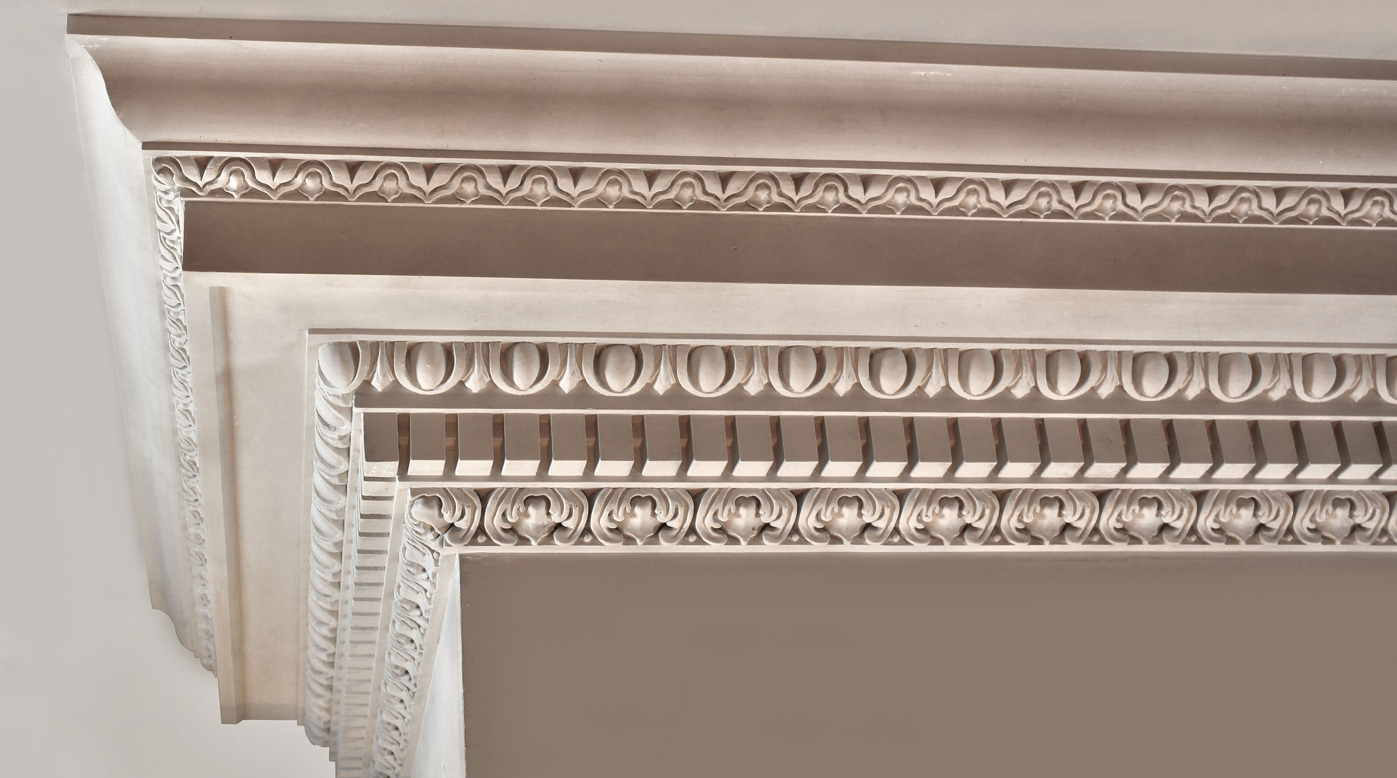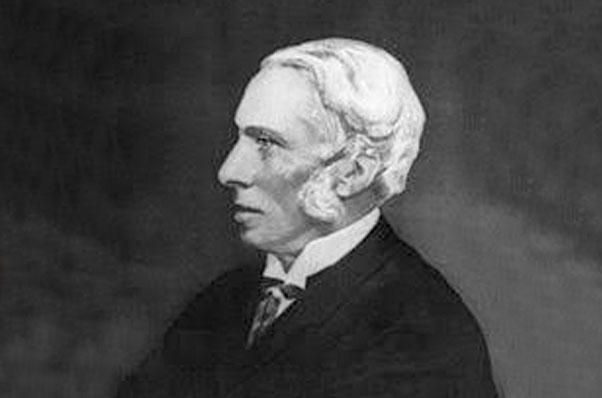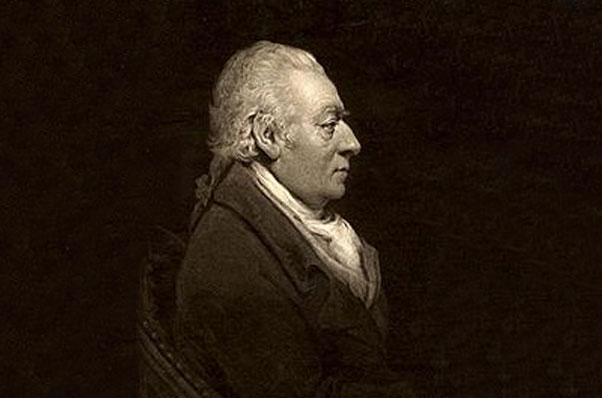Design Drawing and Setting Out
Working alongside Architects; Designers and clients we often also assist with works specifications as well as design, we are always willing to visit your office to discuss such specifications.
Once designs are decided upon, we can provide full-size hand-drawn details for each aspect of them. These drawings can alternatively be provided in a CAD format.
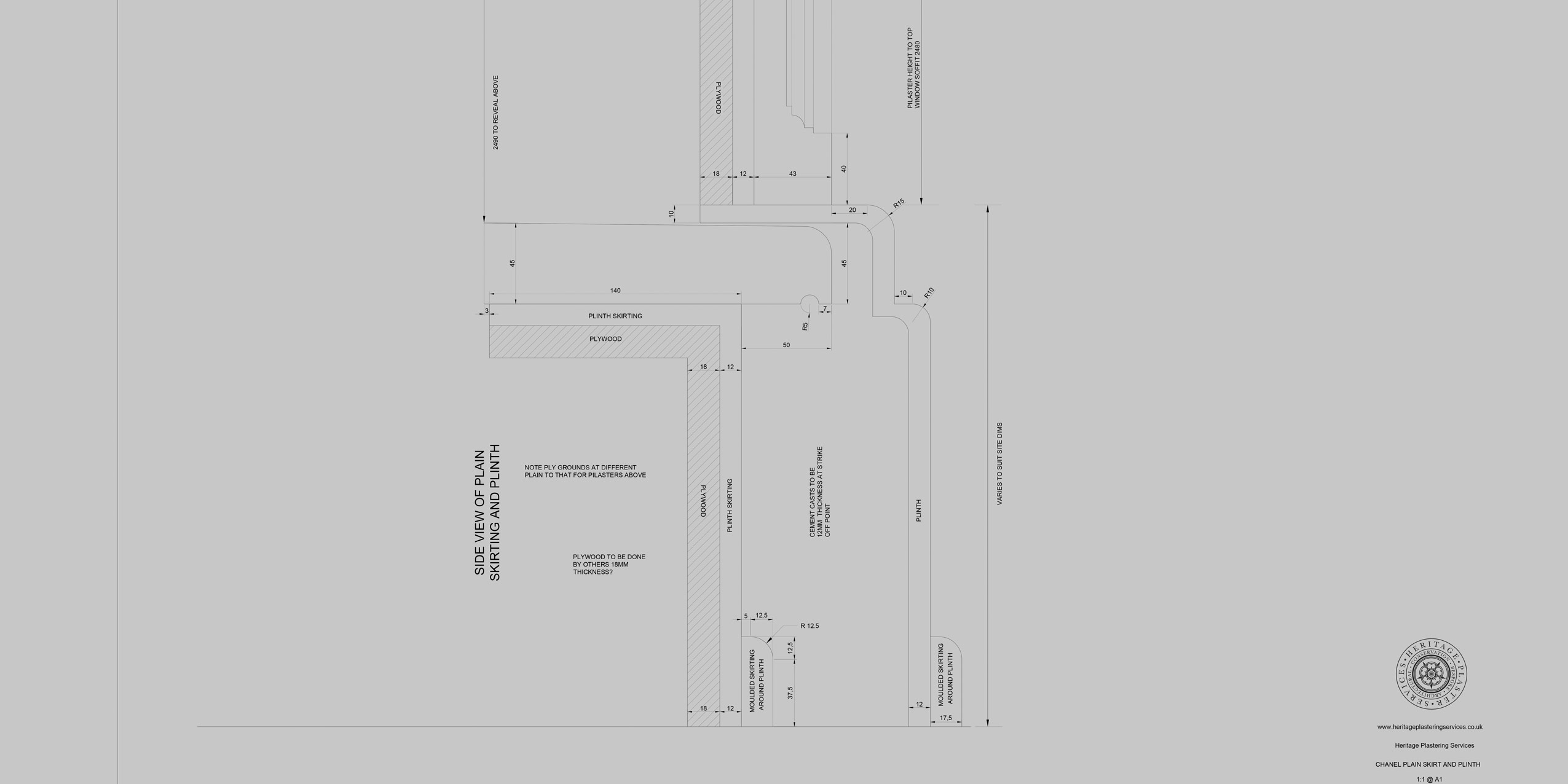
Along with product details we can also provide setting out or layout drawings that would best suit the dimensions of the project. If required these drawings can be augmented with the setting out of building structure that would be needed before our products being installed.
