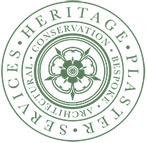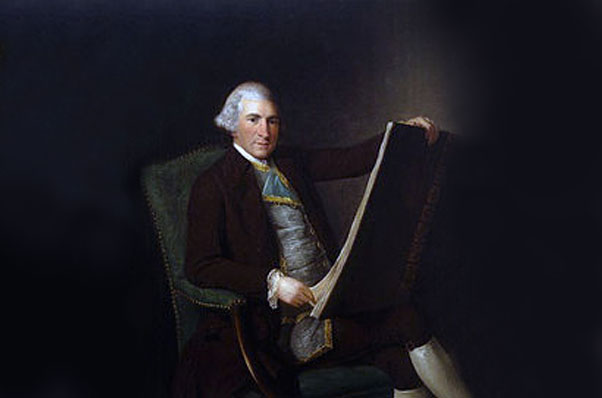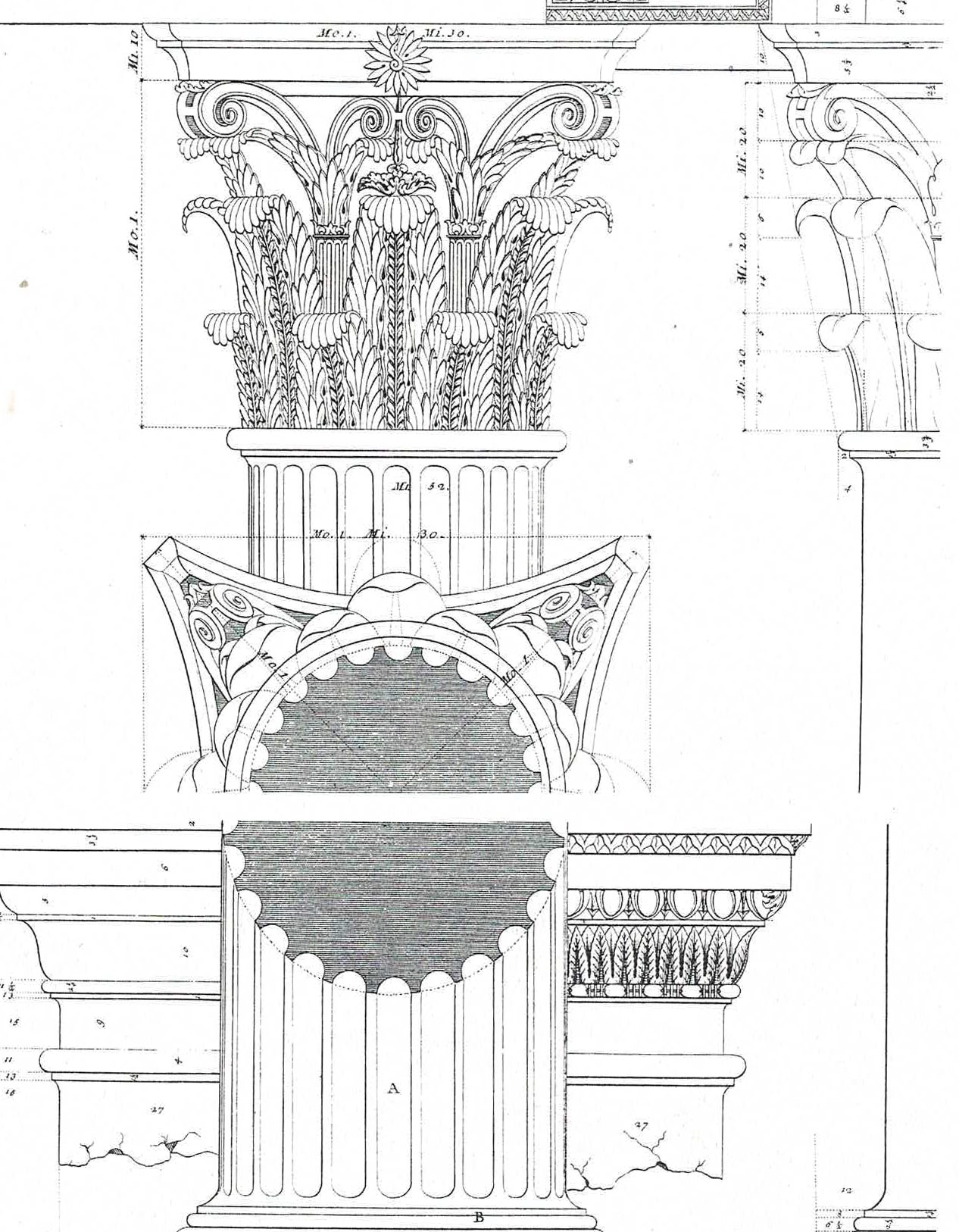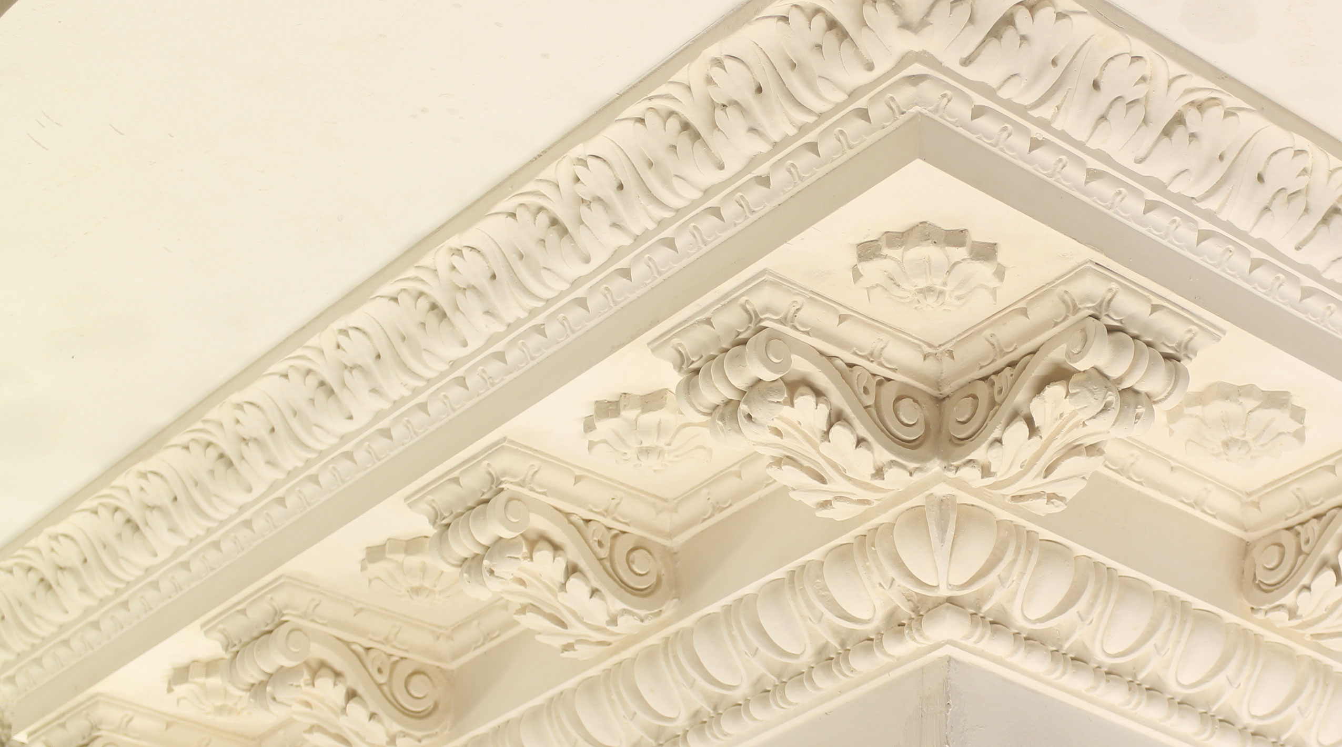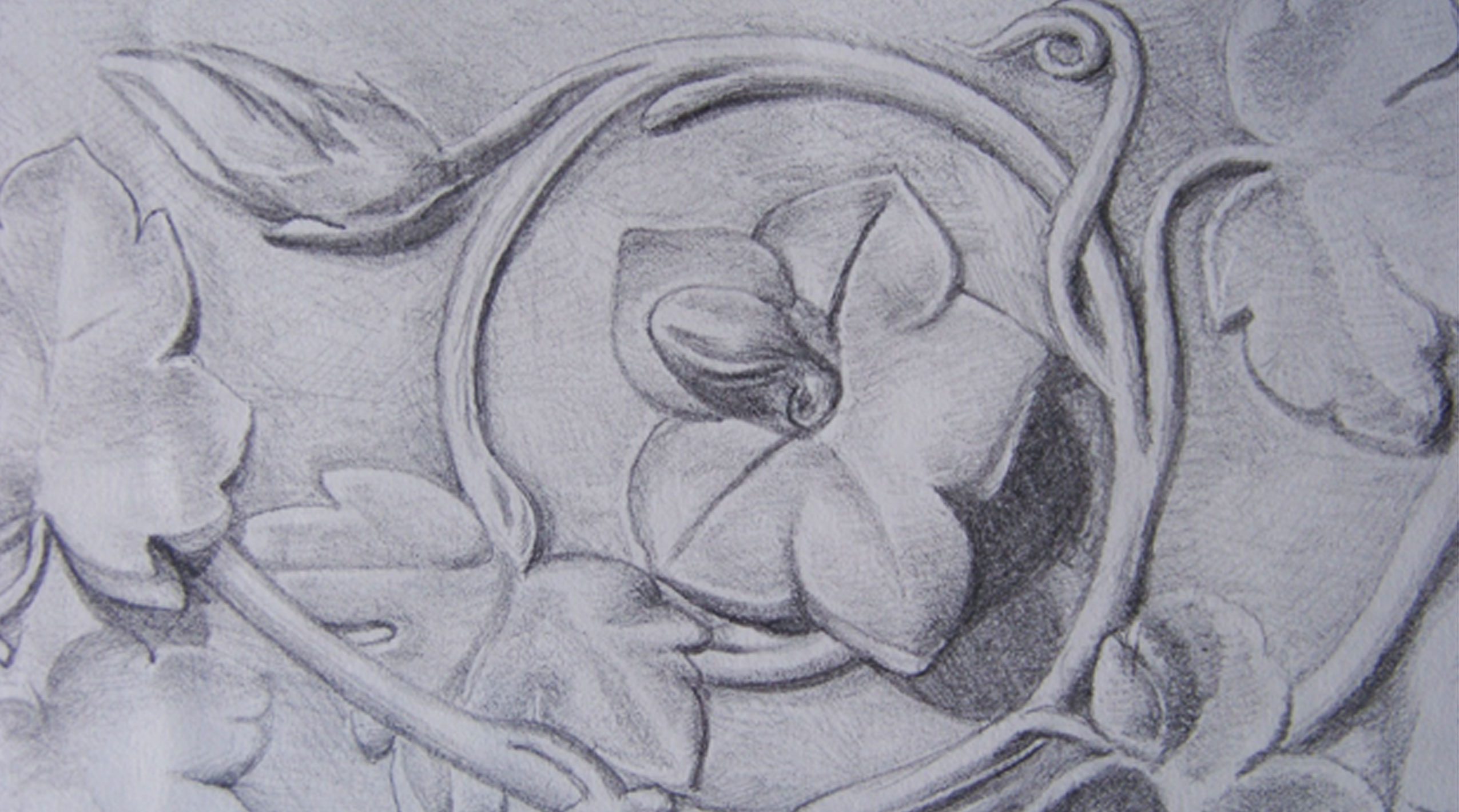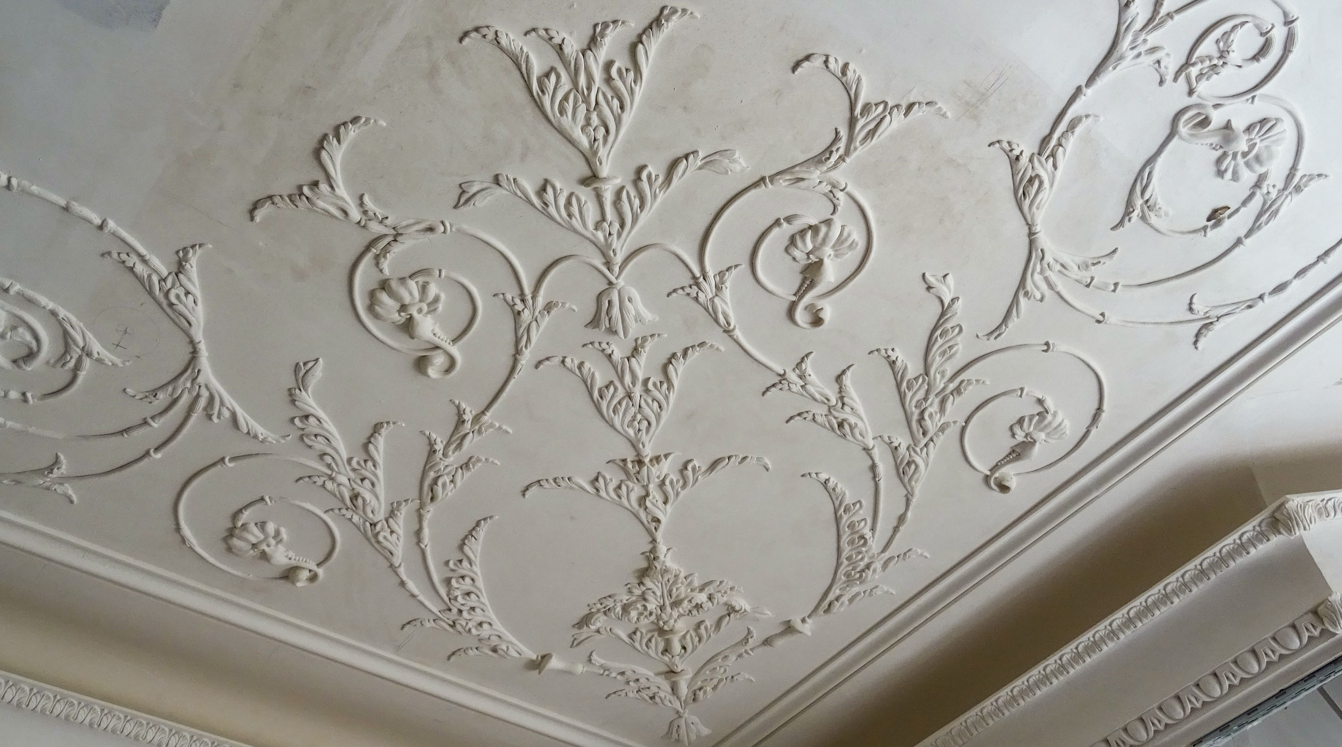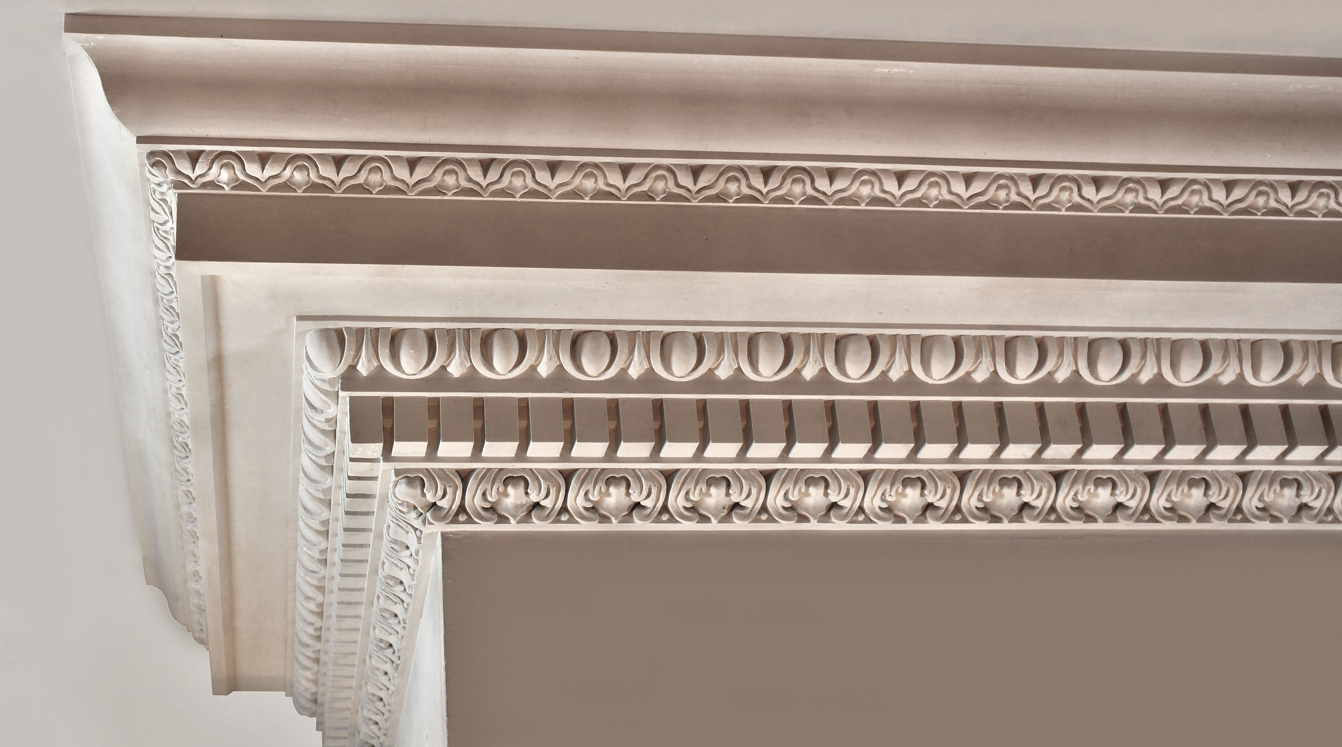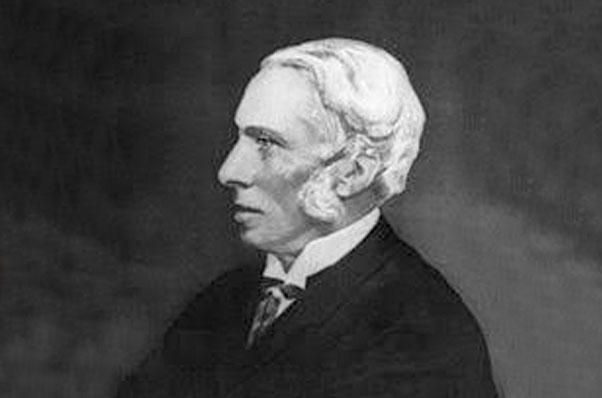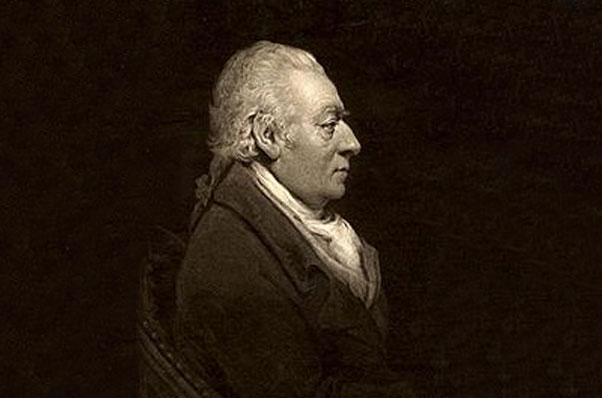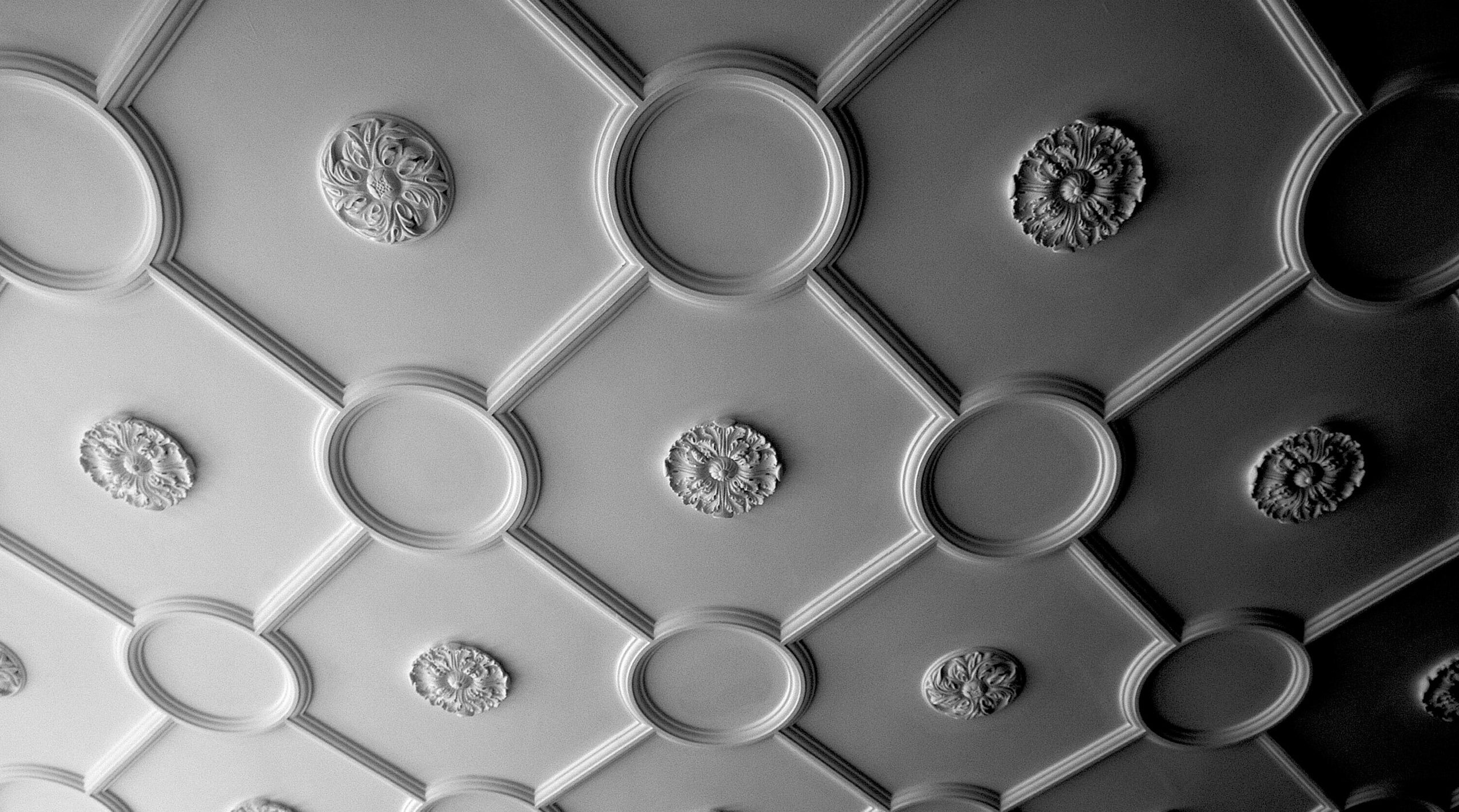Robert Adam – 1720 – 1792
- Scottish, neoclassical architect, whose success in design followed the building boom that occurred after the onset of the Industrial Revolution.
- Other than architecture, well known for his contributions to theatre design, costuming and art, many of his drawings survive at Chatsworth House in Derbyshire.
- Rejected the Palladian style, but still drew inspiration from classical antiquity. Huge contributor to the movement of fixed and moveable objects in a room affecting the architecture and interiors.[1]
- The Style of the Brother’s Adam set the fashion of style for domestic architecture and interiors for the latter half of the 18th century
- “Adam style”/”Adamesque”/”Style of the Brother’s Adam”, 18th-century neoclassical style of interior design and architecture – hallmark of the style was the integration of architecture and interiors, perhaps one of the first to do so.[2] The style became popular in the late 1760s onwards in upper and middle-class households throughout England, Scotland and Russia, as well as post-revolutionary war USA ( known as the Federal style, and which soon evolved further outside of the Adams’ influence). The style of architecture was overtaken by the Regency and French Empire style. [2]
- The style included a departure from the strict mathematical portions of the Georgian style, introduced curved walls and domes that were decorated with elaborate plasterwork with eye-catching colours – terracotta, pink, yellow, lilac, light blue, pea green – that had become affordable. Typical of the style; combining decorative neo-Gothic details into classical frame work. Classical Romance motifs (framed medallions, vases, urns and tripods, arabesque vine scrolls, sphinxes, griffins, dancing nymphs), Flat grotesque panels, pilasters, painted ornaments (swags and ribbons). [2]
- Also believed firmly in the idea of “movement” in architecture – “Movement is meant to express, the rise and fall, the advance and recess, with other diversity of form, in the different parts of the building, so as to add greatly to the picturesque of the composite. For the rising and the falling advancing and receding, with the convexity and concavity, and other forms of the great parts, have the same effect in architecture, that hill and dale, fore-ground and distance, swelling and sinking have in landscape: that is, they serve to produce an agreeable and diversified contour, that groups and contrasts like a picture and creates a variety of light and shade which gives great spirit, beauty and effect to the composition.” Vol 1, The Works in Archietcture, R. Adam, J. Adam Esq.[3]
- Notable works: Pulteney Bridge (Bath), Theatre Royal (Drury Lane, London), Old College of the University of Edinburgh, The City Chambers (Edinburgh), Register House (Edingburgh), Kenwood House (London), Osterley Park (London), Syon House (London).
[1] http://www.vam.ac.uk/content/articles/r/robert-adam-neo-classical-architect/
[2] http://www.wallswithstories.com/architecture/the-adam-style-created-by-three-scottish-brothers-and-popular-during-the-18th-century.html
[3] Vol 1, The Works in Archietcture, R. Adam, J. Adam Esq.

