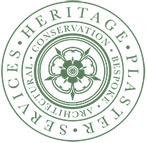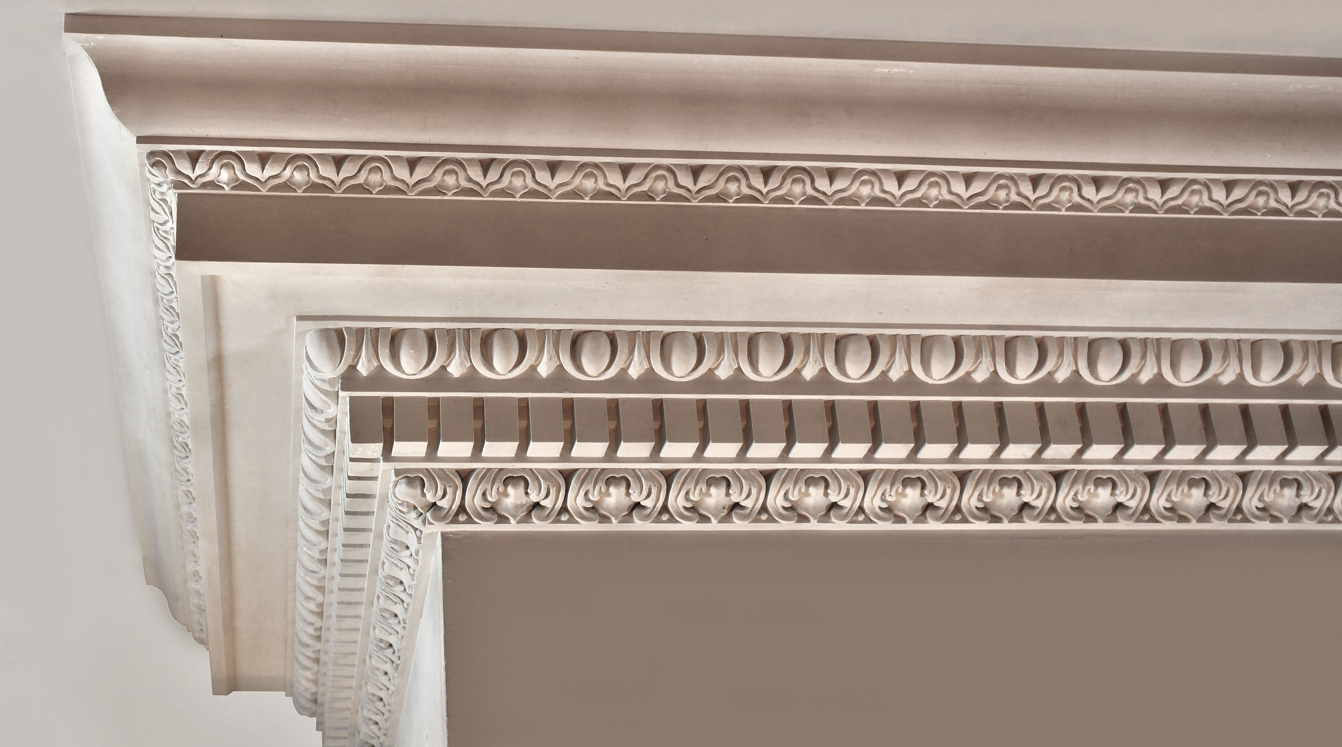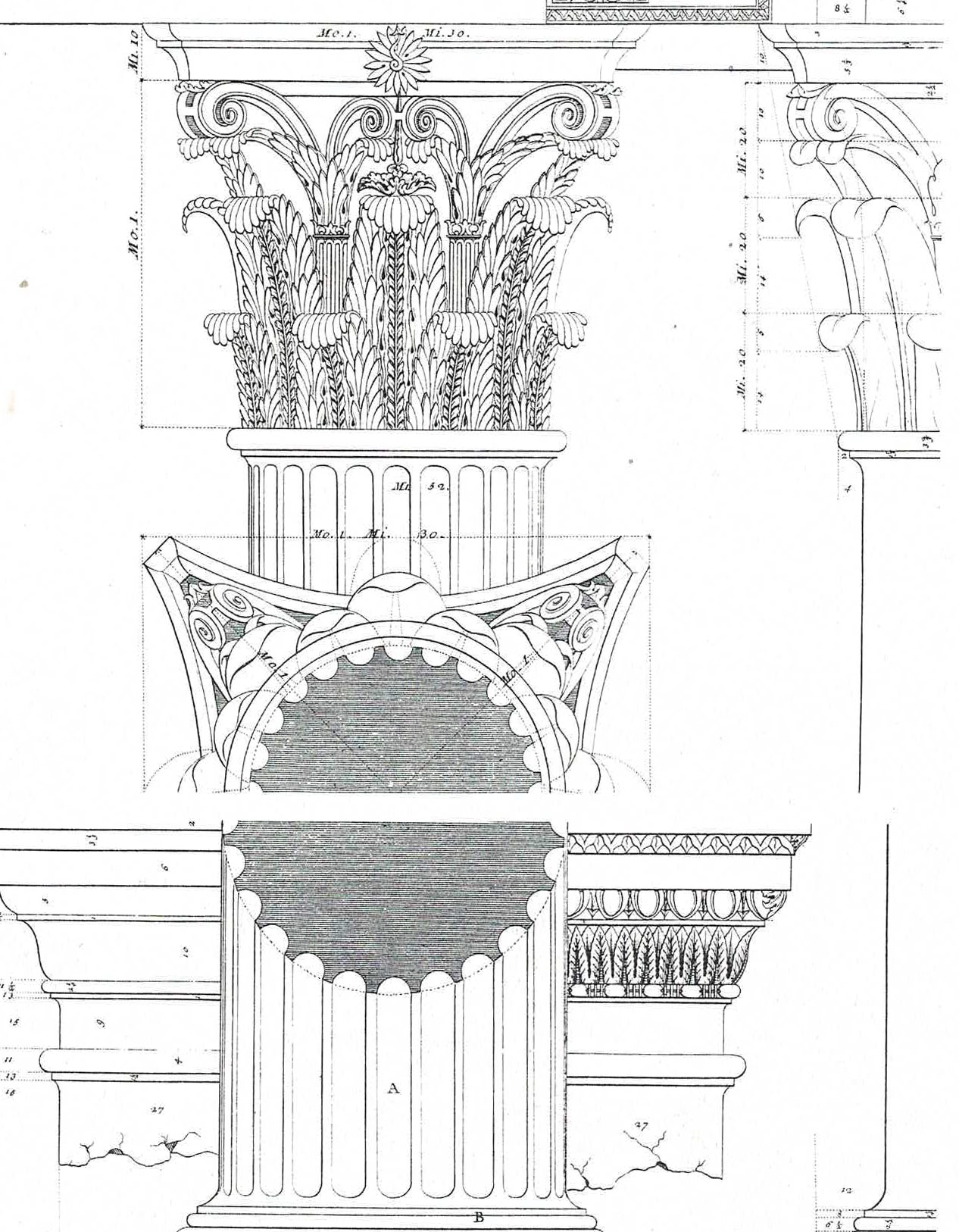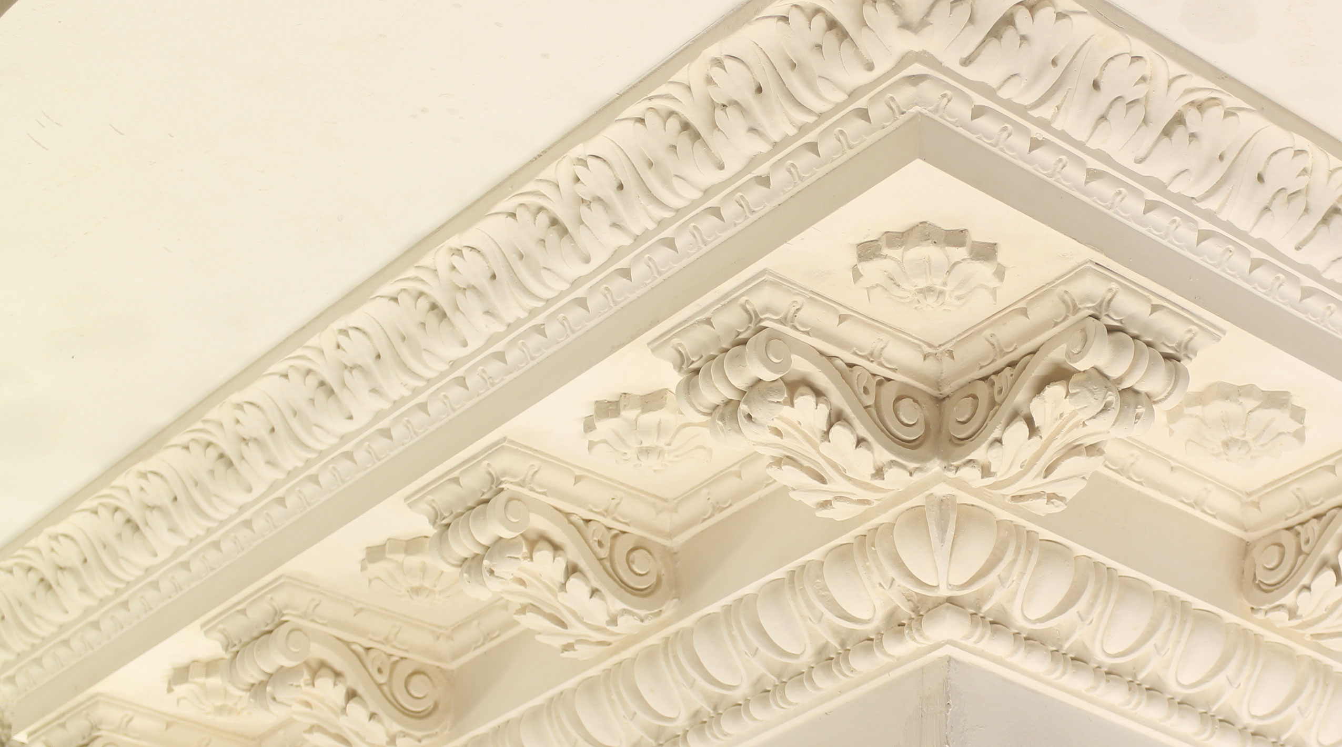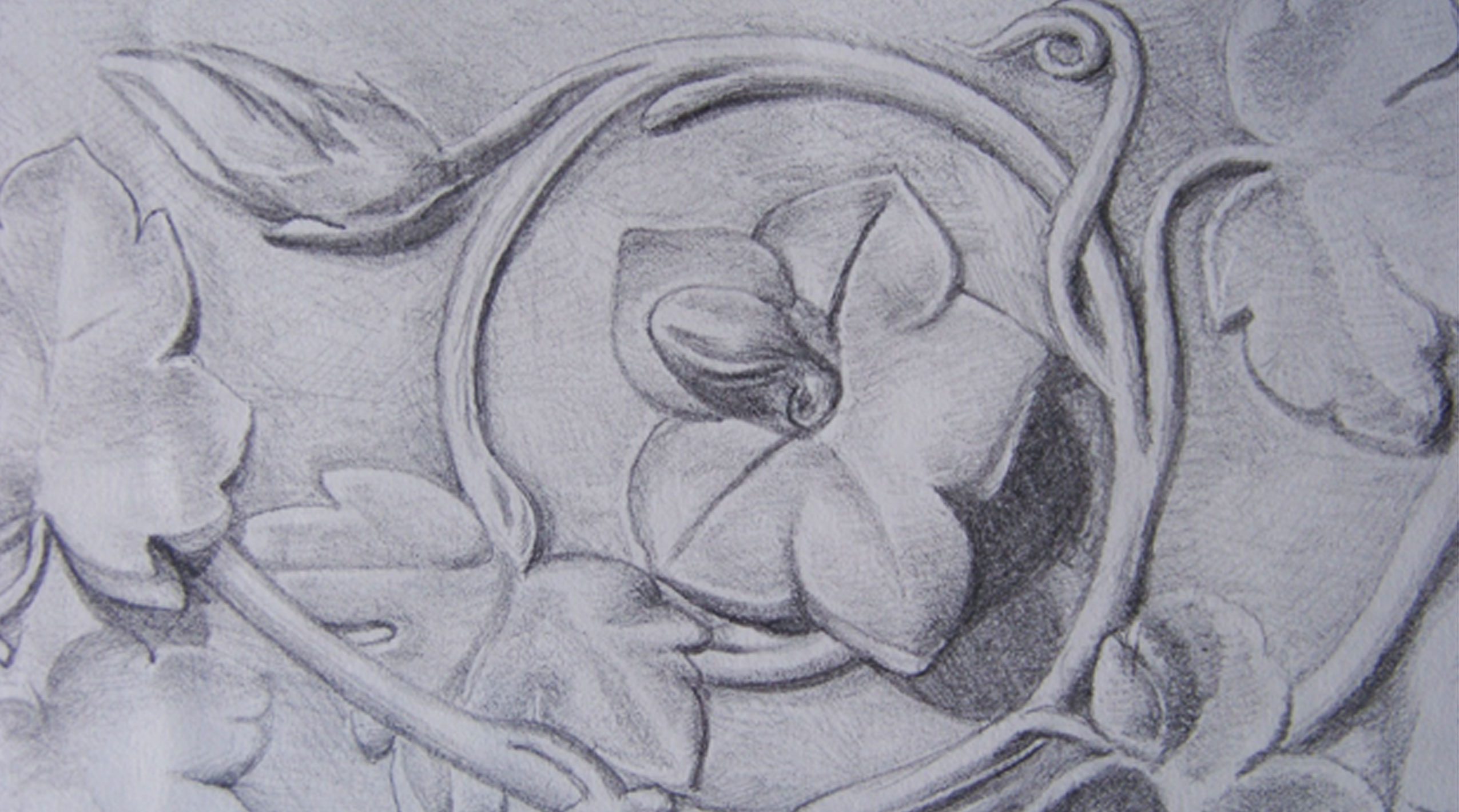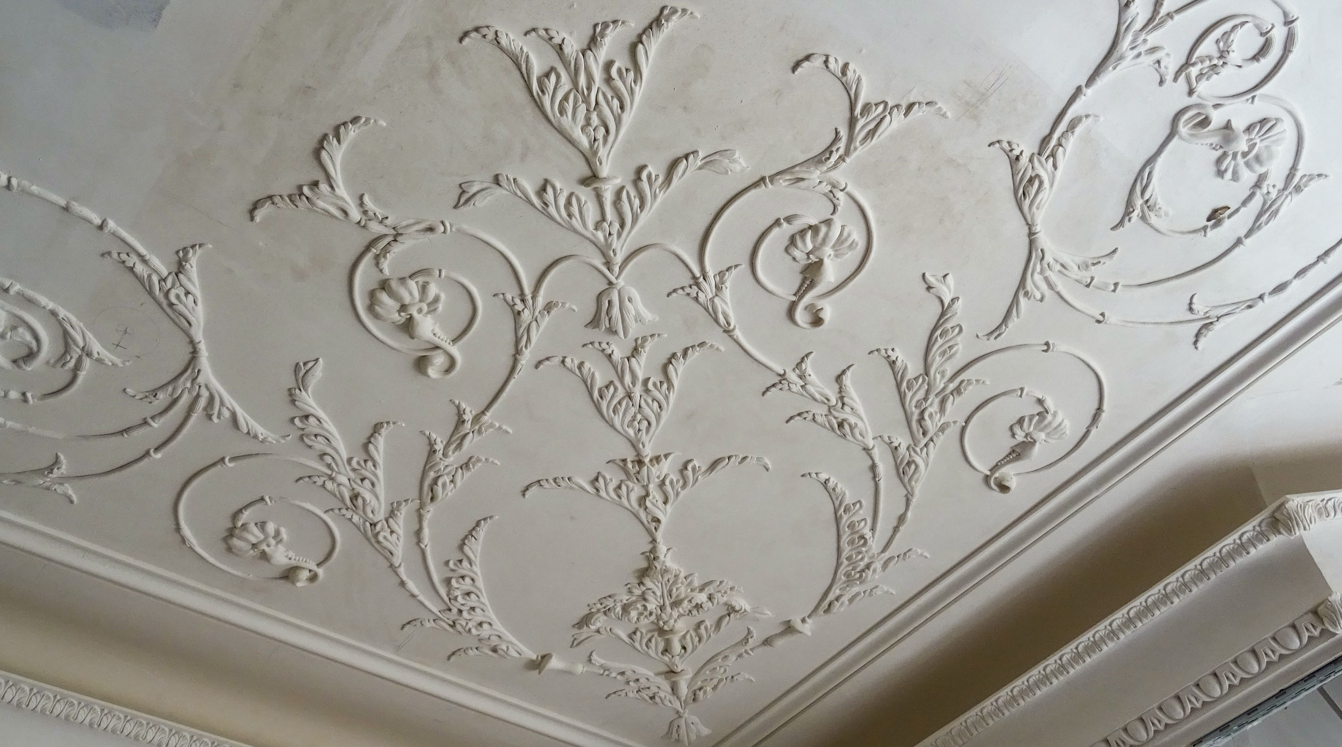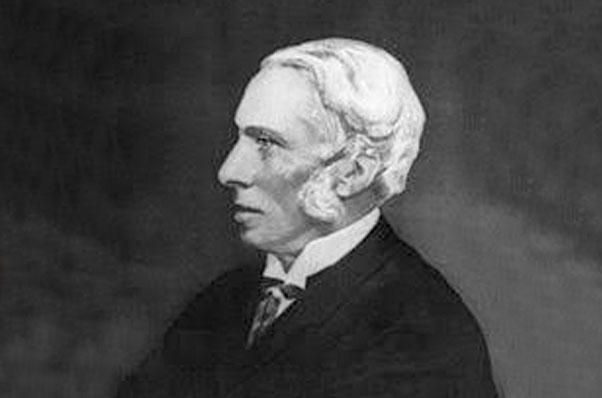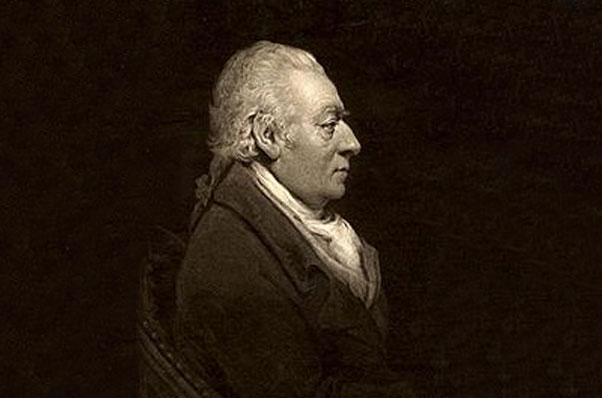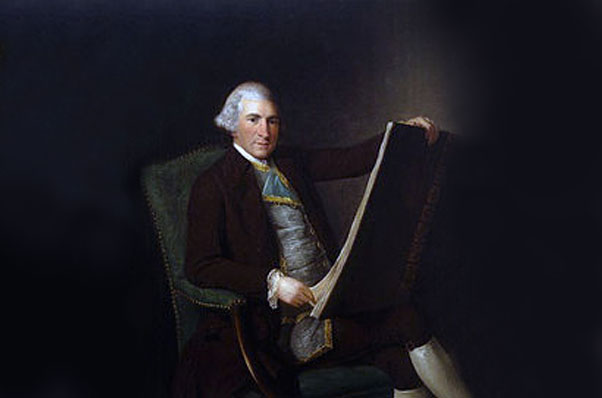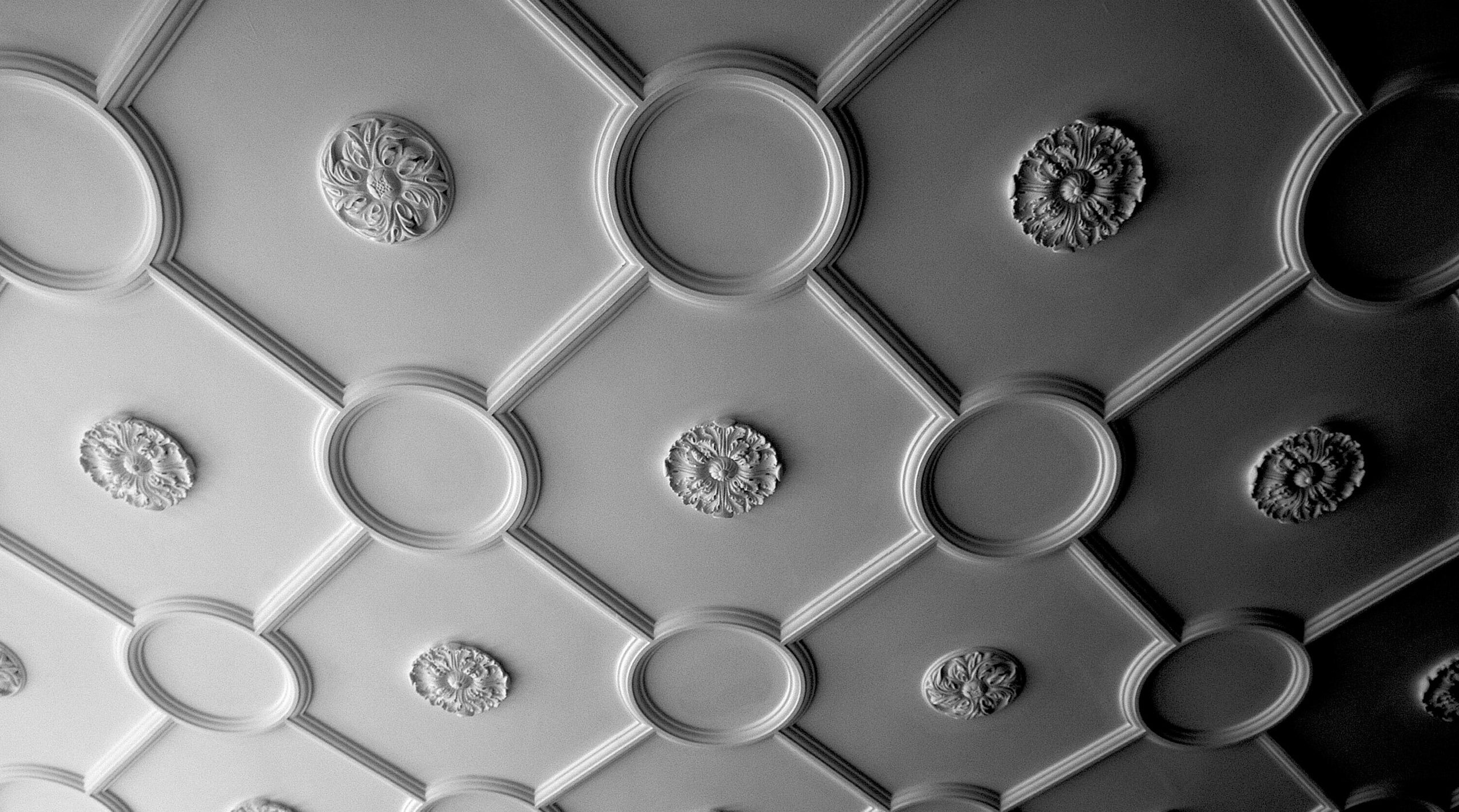Architecture & Plaster Design in the Georgian Period
The Georgian period saw the influence of Andrea Palladio within the architecture and detailing of many fine town and country houses. These Palladian values illustrated within the planning; proportions and symmetry ideals being followed by the fashionable architects of the time.
This trend can be followed to the grandest townhouses of London there was also a significant expansion of lower scale house building within the Georgian period. Such houses creating the streets and squares which now grew outwards from the city areas and were by far the most prevalent and important building type of this time. The architectural detail to these houses was based upon the informal influences of architectural and builders’ pattern books and also more strictly policed through the series of building acts passed after the great fire of London. By 1730 the would-be architect, builder, or homeowner had at his or her disposal an increasingly comprehensive array of helpful pattern-books to use as design guides or aids to measurement.
The early Georgian decoration illustrated the expanding availability of more refined wallpapers and textiles combined with advances in interior paintwork materials and methods, which meant these houses became ever more colourful and sophisticated. However, the expense of elaborate plasterwork ensured this was still reserved for the homes of the rich and gentry.
The three-part division between frieze; field and dado derived from the classical orders was maintained within fashionable homes. Early Georgian ceilings tended to be of lath and plaster with cornice to the edge, the detail of such cornice replacing the heavy ornament of prior years with the shallower relief of Palladian influence. Designs of correct classical based modillions, and friezes with classical motifs, gave way in the 1730s and 40’s to Rococo designs of leaf; shell and bird forms, which in turn gave way to Neo-classical details in the ’50s and ’60s.
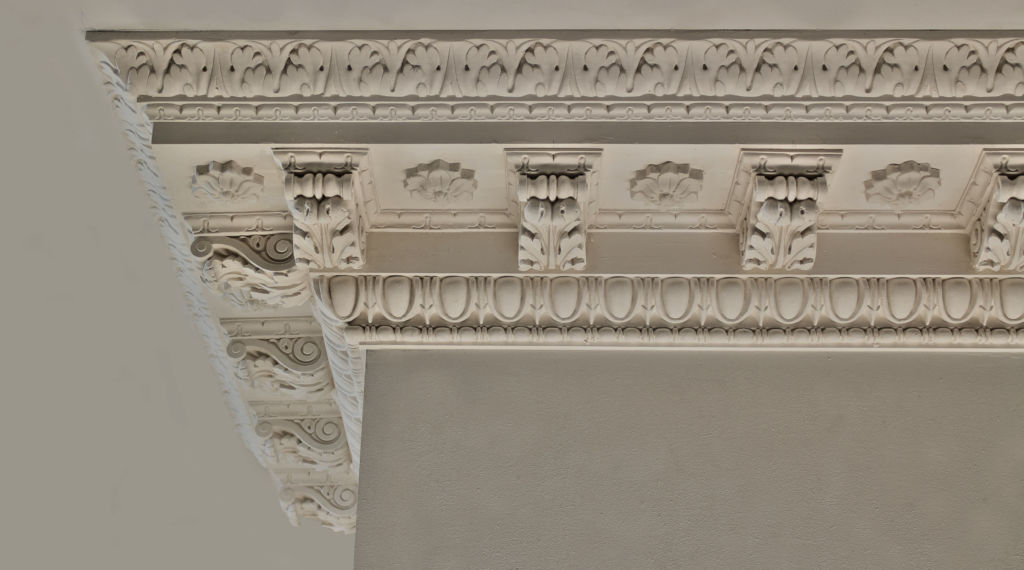
The expansion of house building during the early Georgian period became even more intense during the 1770s and ’80s. The terraces and rows of houses were now growing even more tied to the Palladian design and setting out principles with particular Preference to the “palace” façade, which while preferred by the architects and designers of this time, was also liked by builders due to the increased value and speed of sale of such houses. The 1770s onwards also saw the emergence of the fashion for stucco finish, in reality merely a process to disguise inferior masonry as finely dressed ashlar blocks. The method of stucco creation was, as with graining or marbling, really the use of a lesser material to imitate the finish associated with a far more expensive process, popular illusory devices close to the hearts of Georgian designers.
The passing of building acts continued with the 1774 act, which is viewed as the most comprehensive and effective of them all. In an attempt to end the jerry-building this act laid down the “rates” for houses, ranging from first to fourth rate and categorised specific building requirements for buildings within each rateable sector.
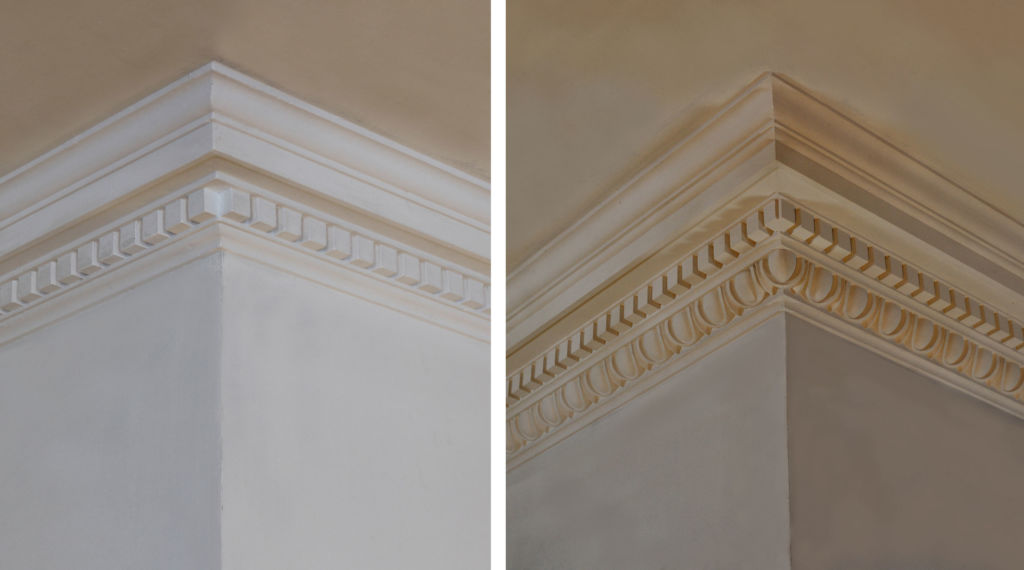
During the 18th Century, architects became more concerned to conceal the structural elements of a building, to this end the mouldings became flatter and less pronounced, surface decoration taking the place of depth. As the mouldings became applied rather than structural, there was no need to create them from solid wood; therefore, house builders turned to cheaper, lighter and more easily cast materials, such as plaster. By 1720 plaster mouldings were in widespread use.
Modest houses would have a simple cornice decoration while a house one step up the rating scale may well have a simple dentil or egg-and-dart moulding, derived directly from the forms of ancient Rome. The 1760s saw the influence of Robert Adam with his use of Neo-classical plasterwork and segmented ceiling panels, swags, drops, ribbons and arabesques. The forms of these mouldings now being of lower relief and more modest profile than the bolder early Georgian forms.
By the end of the Georgian period, plaster mouldings were light and graceful, design concepts continued through to the restraint and simplicity of the Regency period.
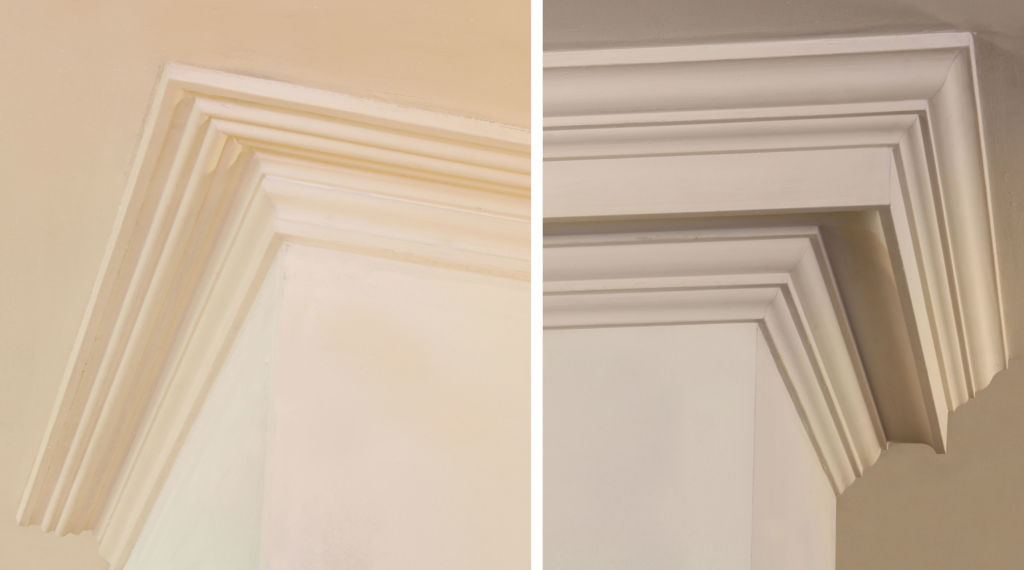
Bibliography:
The Georgian group book of the Georgian house – Steven Parissien.
The Elements of Style – Stephen Galloway

