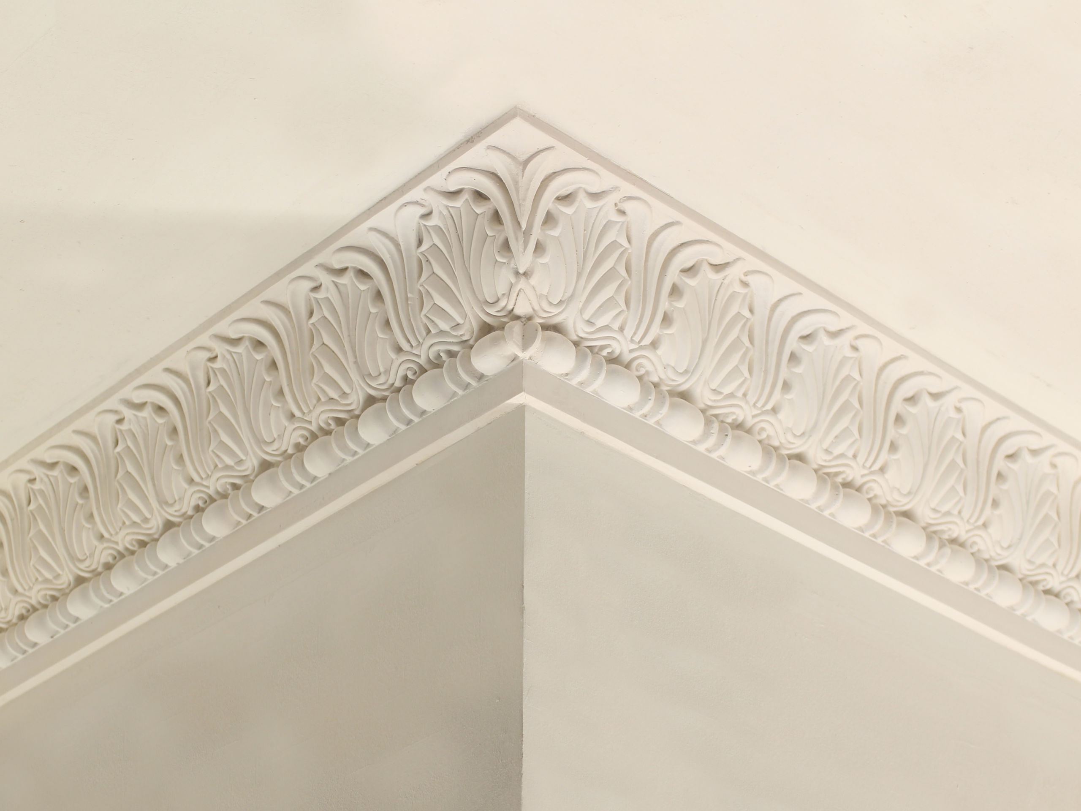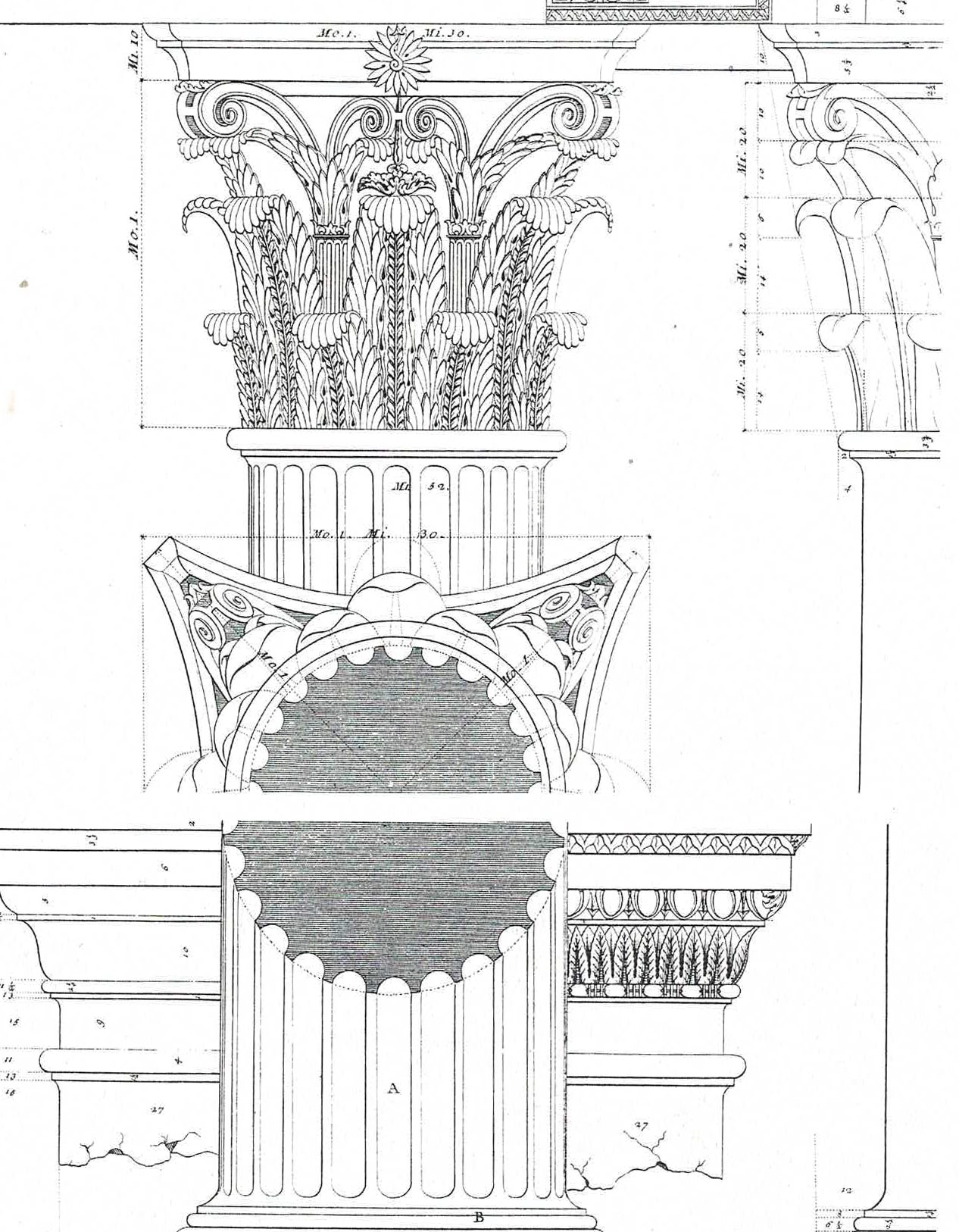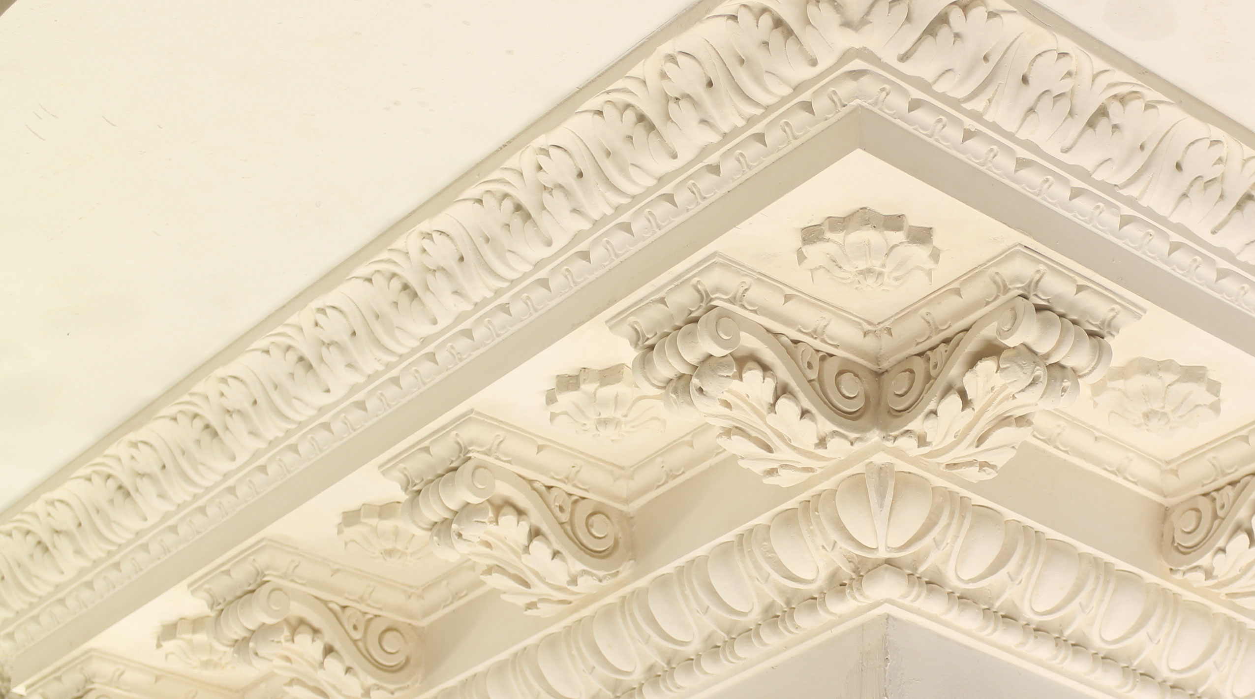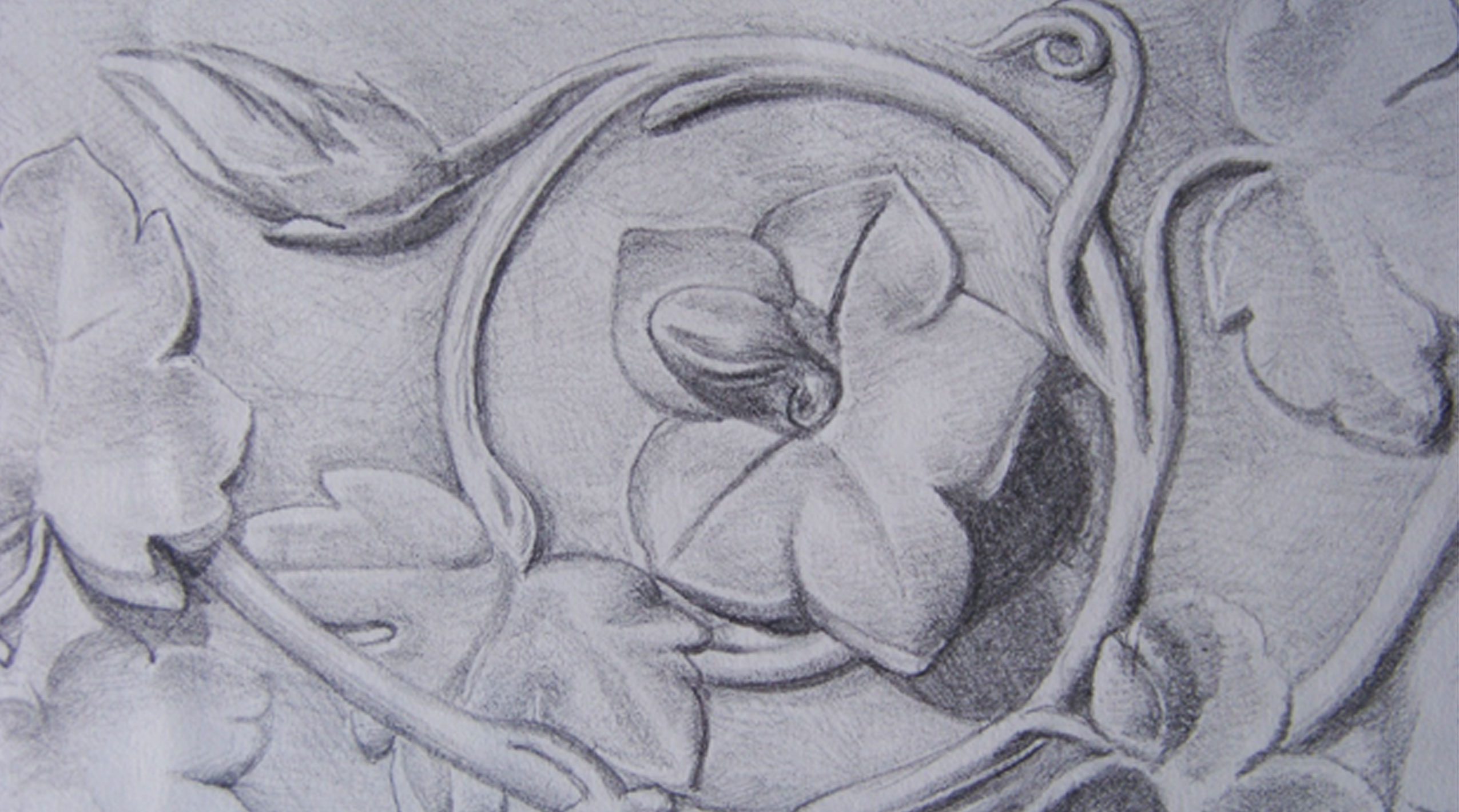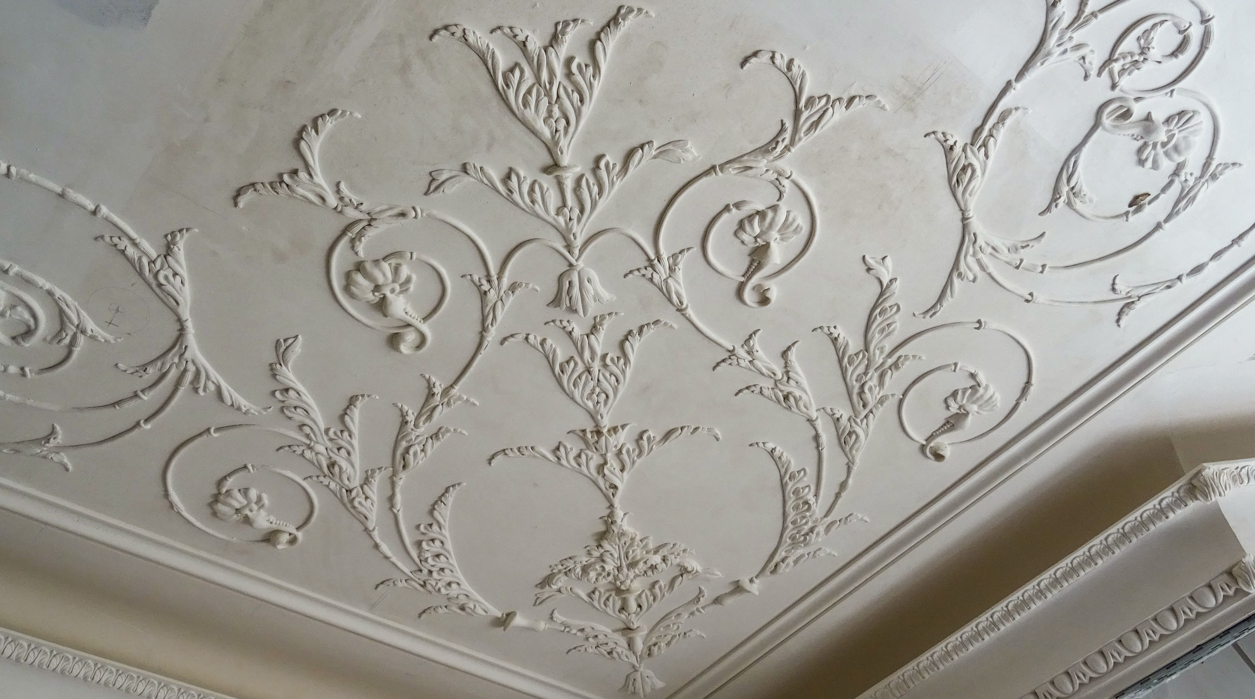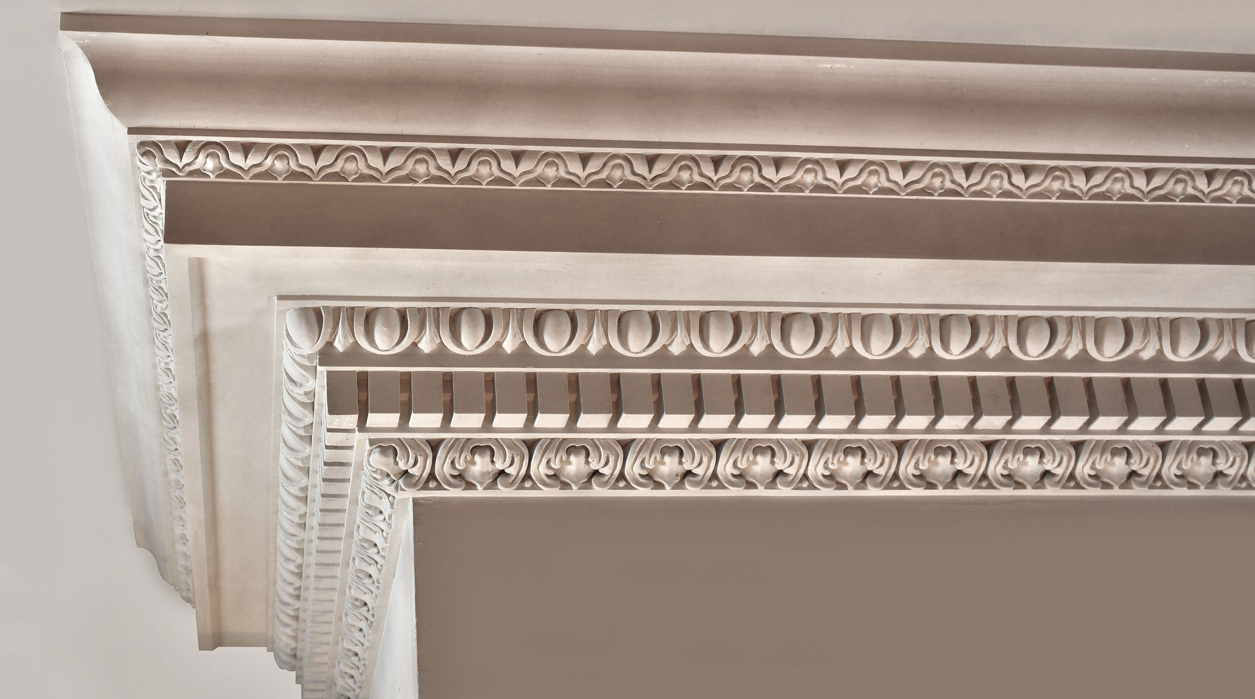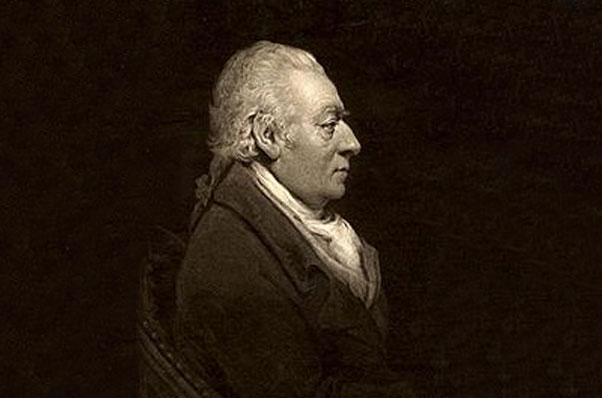Architecture & Plaster Design in the Regency Period
Regency is usually viewed as the period 1811-20 when George, Prince of Wales, acted as Regent for his ill father, George the third, and his own reign as George the fourth from 1820 to 30. Often the reign of his brother, William the fourth, is also included 1830 – 1837.
The grading system introduced by the Building act of 1774 was well established within the building practices by the 1830s, first and second rate houses had order and proportions in keeping with their status, standards not attained by third and fourth rate buildings. While adhering to these practices the Regency period can be seen as sitting on the cusp or transition period between an accentuated use of classical design and new modernity of expression. Regency architecture mirrored the changes in appreciation of the arts and literature towards a new Romantic era, leaning towards picturesque elegant country dwellings and suburban villas within a miniature estate around fenced gardens. Designed with the familiar Neoclassical and Roman forms, now influenced by not only Greek styles and motifs but also a more exotic and dramatic vein.
Prior to the 1820s, the building of terraces and semi-detached houses tended to be fashionable but limited in design as the builders couldn’t afford to take risks. These houses tended to be rented out on completion and the builders couldn’t afford to have them sitting vacant. However, from the 1820s onwards more ambitious schemes became more common in fashionable cities and resorts where a terrace or even a square or crescent could be planned as a complete project. Palace fronted terraces mimicked large country houses; detached and semi-detached villas, compact versions of the small country houses popular in the 18th century, were also built. The terrace with its efficient use of land was still far and away the most popular form of urban housing.
As with many aspects of the Regency house, plaster mouldings were usually simpler and more austere, and not more elaborate, as had been the norm in previous decades. So far simpler designs now developed than those used by such architects as Adam. There are examples of more daring and ostentatious interiors, of course, mainly contained in Grand houses or the private residences of high-end architects, such as Soane. These reflecting recent design development from Europe or new archaeological discoveries in Italy or Greece. However, the average home of more modest dimensions would be of a simple nature. The more important a room, of course, the heavier and more profuse the moulded ornamentation was. However, even the grandest rooms were designed primarily as showcases for furniture and coverings.
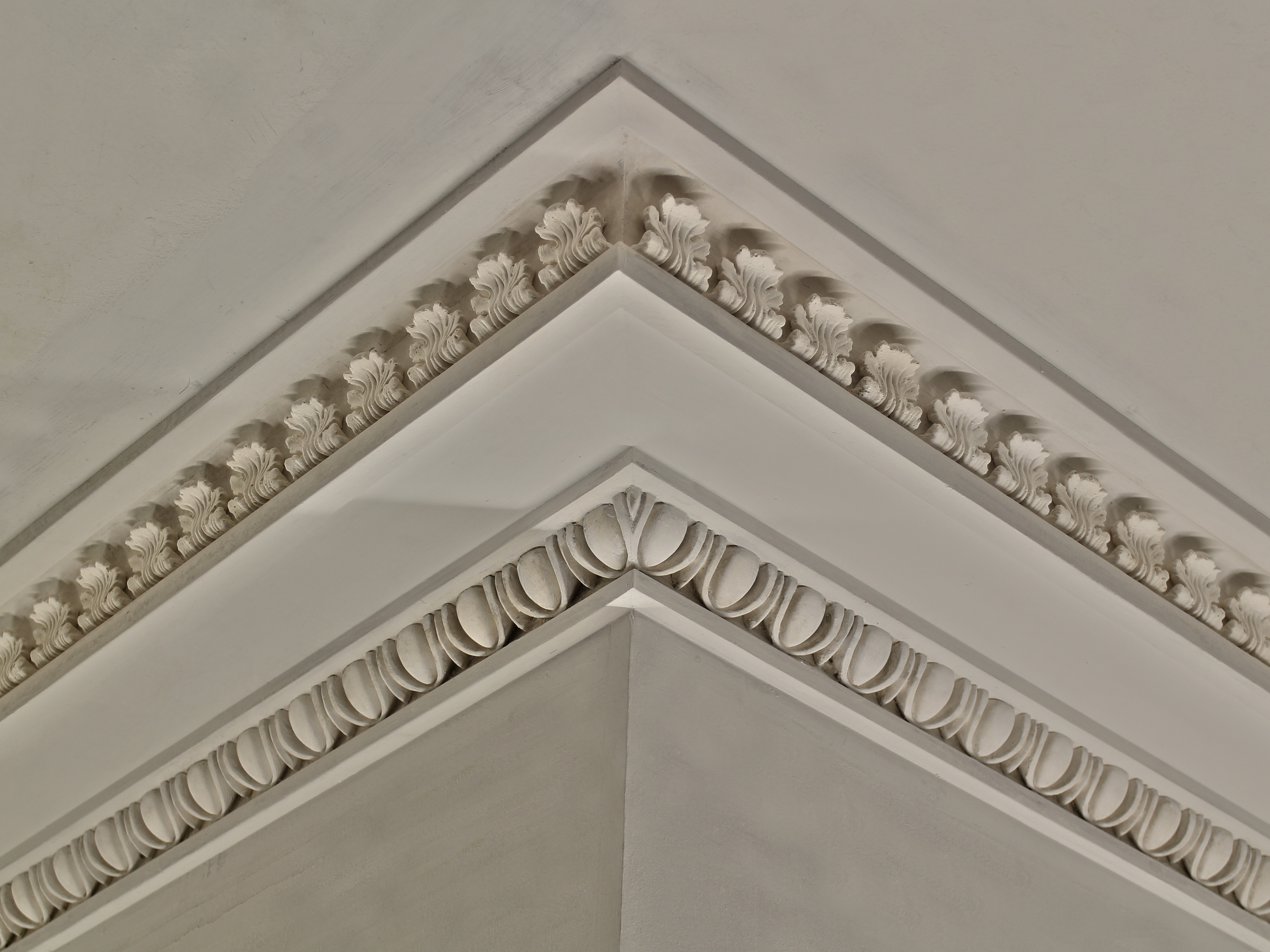
The facade would still be determined through classical rules and orders, window openings and the horizontal division of the façade formed to calculated proportions, usually a sharp-edged box with little raised decoration. However, during the Regency period, the attitudes changed, with the sources of details and periods becoming more mixed as the strictness of guidelines became less severe. Towards the end of the period, the use of decorative mouldings in stucco or stone began. This would be either in mouldings around windows; pilasters or decorative bands.
During the Regency period the focus of visual interest in a room transferred from the Cornice, doorcase and dado, which had historically been the case with Palladian interiors, to the window drapery, paint, wallpaper and furniture. Builders became more ambitious and houses became taller as ceilings became higher and additional floors were added. The expanding number of rooms within homes allowed specialised rather than multiple use of these areas and thus different styles or moods to suit individual rooms became popular.
This simplification of design did not lead to reduced quality and design of plasterwork though. More so the use of recently discovered Greek and Roman patterns, or Gothic forms and more elaborate “Egyptian” motifs were used to replace the standard forms of the 18th century. These new designs tended to be finer, delicate and of more low relief in contrast to the previously heavier traditional mouldings. Strongly accentuated mouldings, crisp linear detailing, reeded patterns. Friezes were increasingly left bare, and cornices were constricted in width, low relief decoration was being applied for the first time to ceiling borders, a trend throughout the 19th century. Apart from ceiling roses, the remainder of the ceiling would be left unadorned.
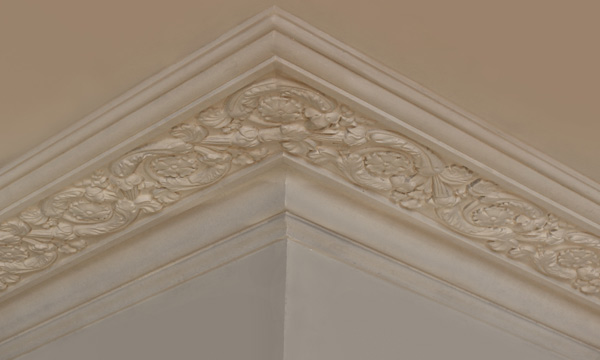
Grecian motifs were very popular such as the anthemion; palmette, Vitruvian scrolls, as well as political motifs such as Prince Regent’s three feathers. However, the most common moulding of the period was the bead, often used in combination as Reeding and was applied to cornices, chimney pieces, door surrounds, dados and skirting. To achieve a further sense of depth from this usually low relief moulding the device of Quirking was used, a method that is very prevalent in a Regency house.
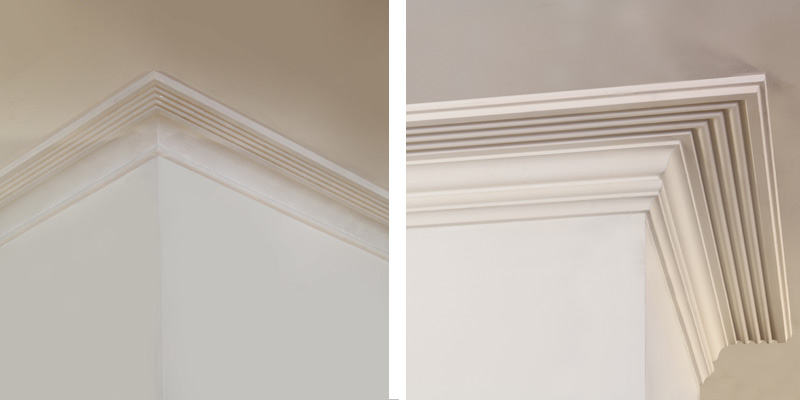
Where people could afford to, they would pick out the plaster cornices in gilt or rapidly tarnishing gold paint. They never, though, attempted to pick out mouldings in contrasting shades of colour. This period also saw a vast increase in the use of papier mache that was much used for complex wall and ceiling decoration as well as mirror or picture frames. Other such deceptions used within Regency houses would be carton Pierre used as a substitute for wood in furniture and other household objects, and the process of scagliola to recreate the look of marble with plaster.
Light played an important role in Regency houses. As the number of rooms within a home grew, so the areas in the middle of the plot became further away from the natural light source. Thus large windows, mirrors and the inclusion of skylights become more and more critical in the control of light.
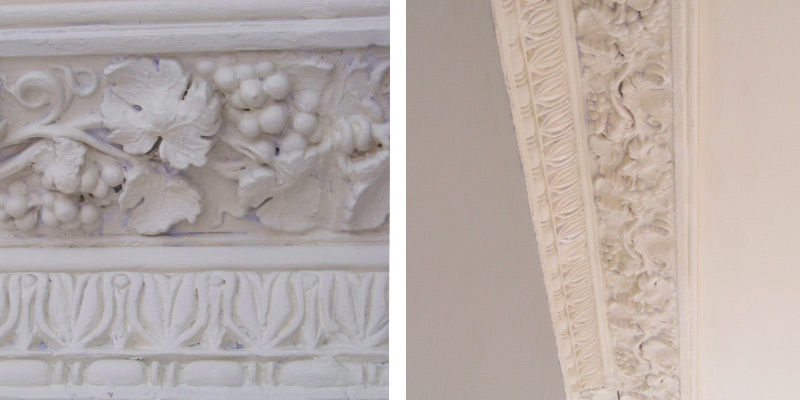
Bibliography:
Regency House Styles.
Trevor Yorke.
Regency Style
Steven Parissien.
The Elements of Style.
Stephen Galloway.


